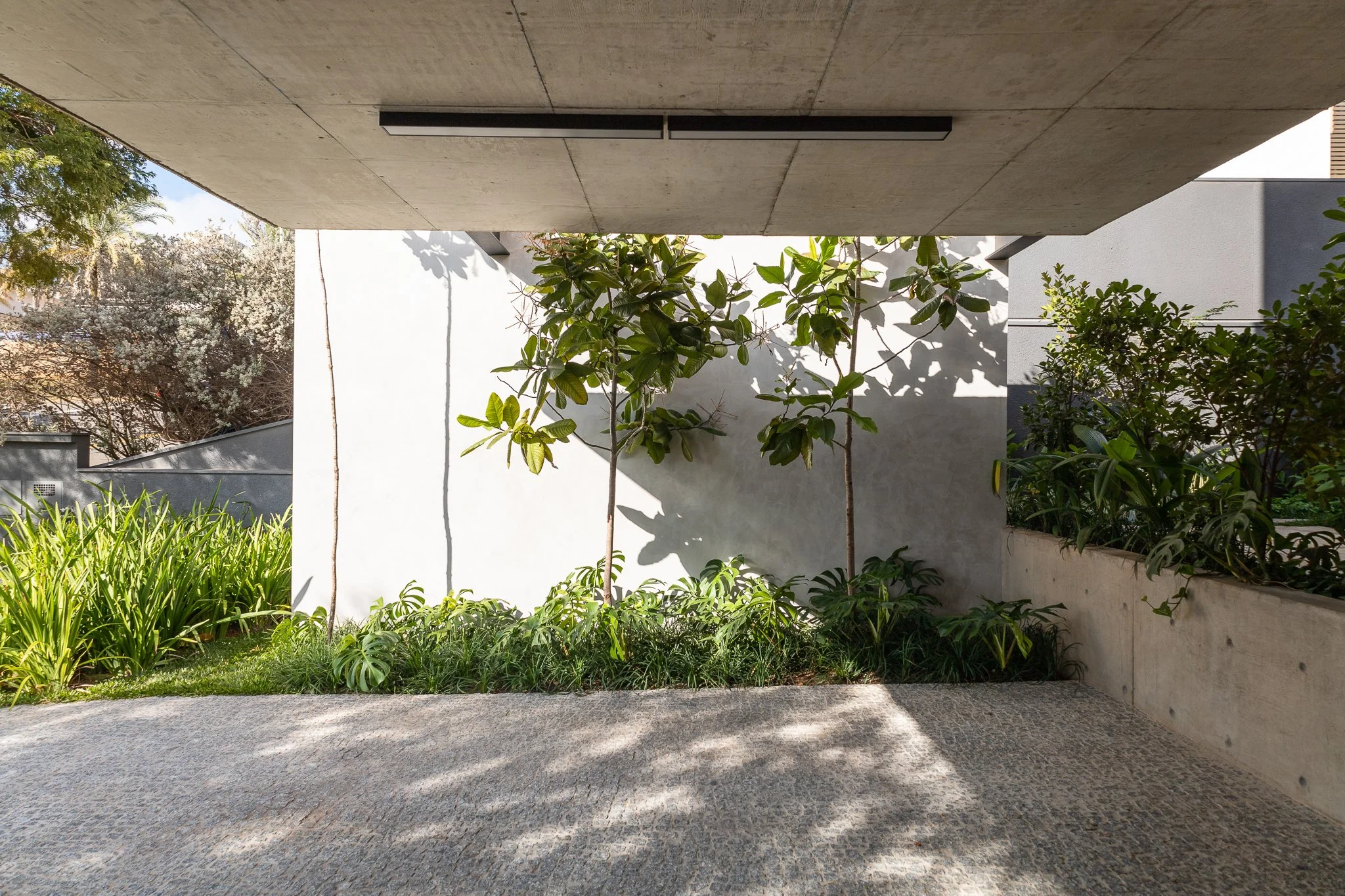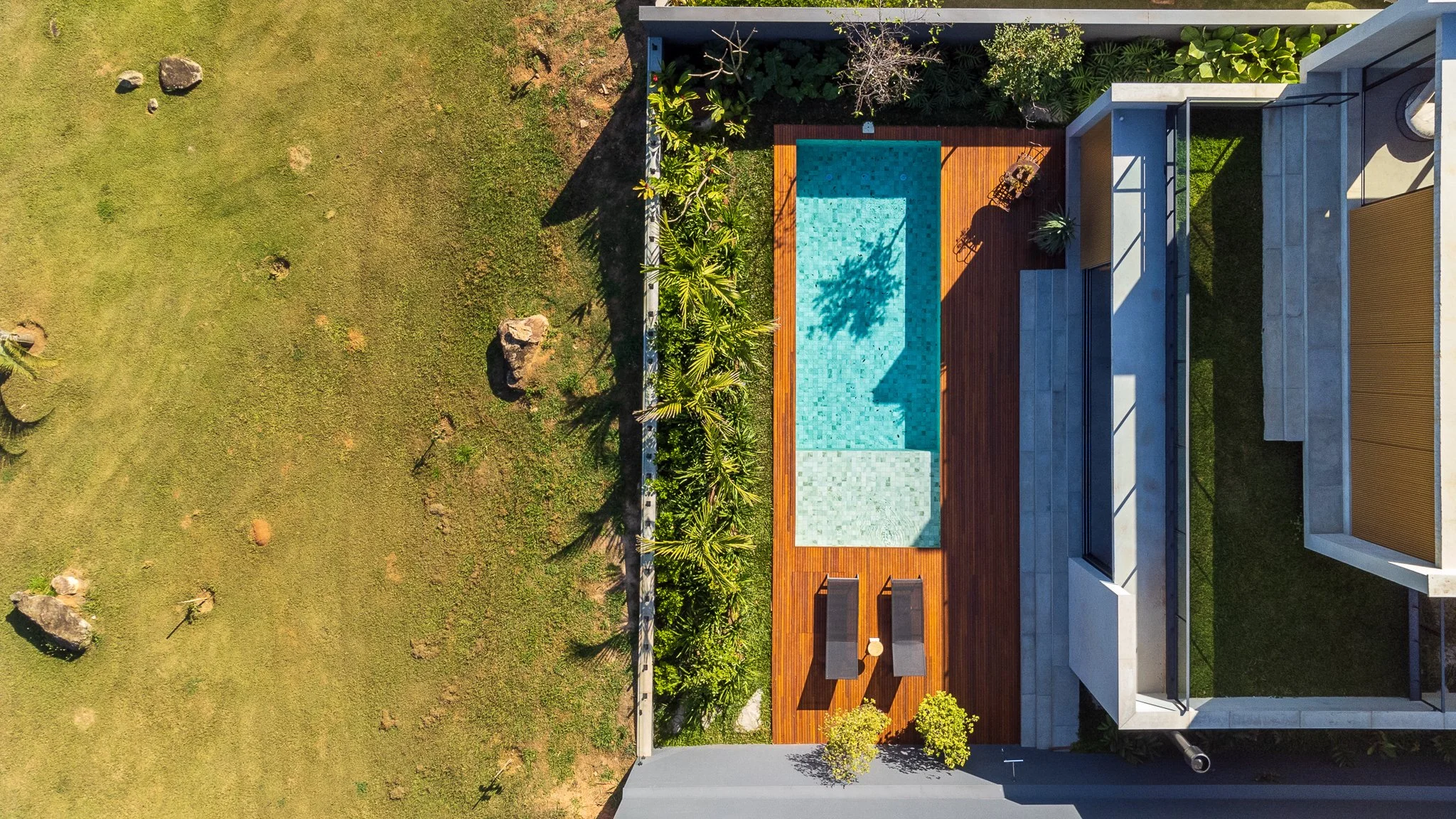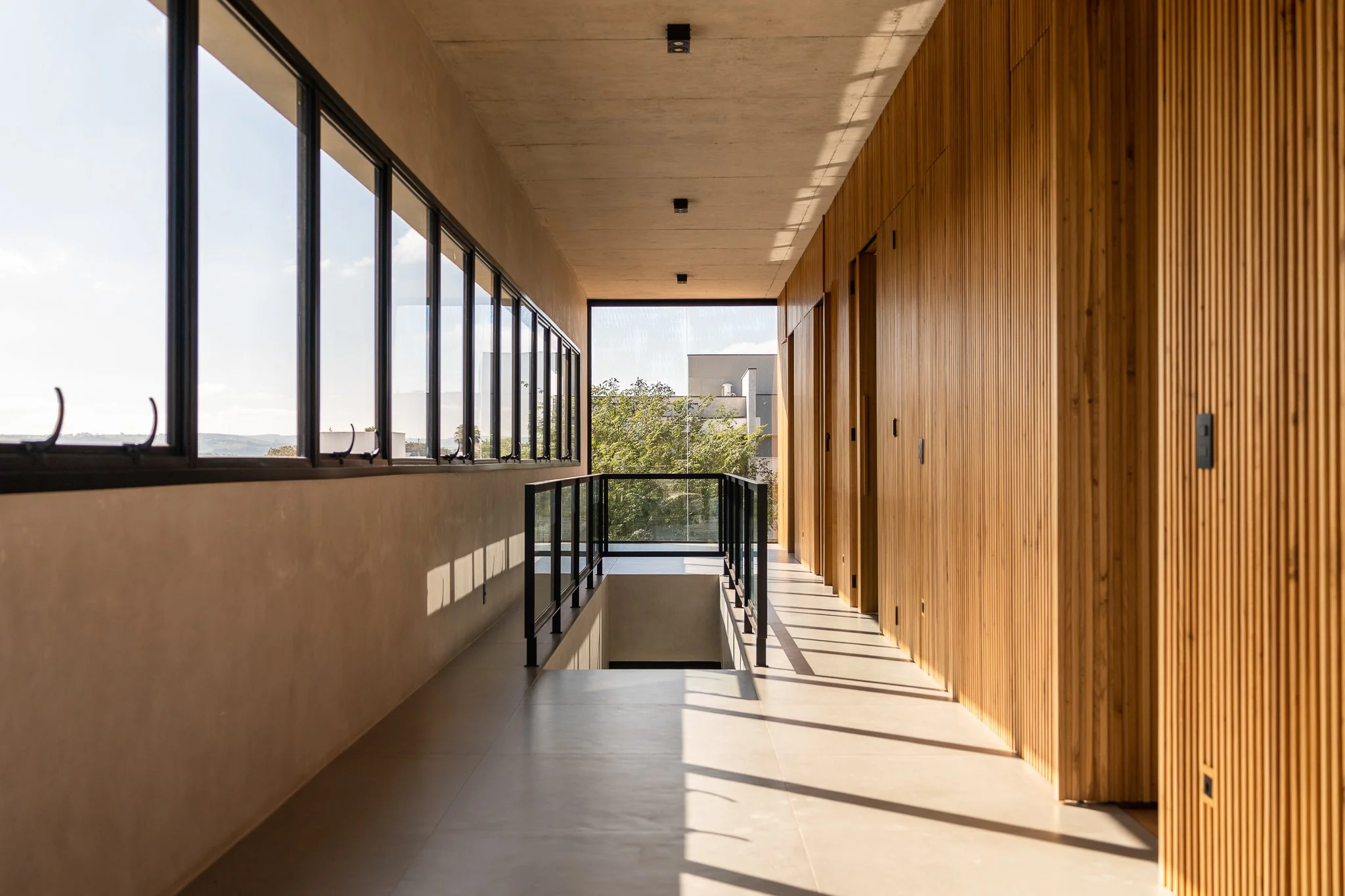
casa DAS
DUAS PRAÇAS
Local: Campinas/SP
Ano: 2019
Área construída | 420 m²
Arquitetura | 24 7 Arquitetura
Interiores | 24 7 Arquitetura
Decoração | 24 7 Arquitetura
Administração de Obra | Coletivo Obras
Paisagismo | Alexandre Galego
Estrutural | WGA Engenharia
Instalações | Revix Engenharia
Fotografia | Adriano Pacelli



CONVÍVIO
Entre Volumes
A implantação da casa consiste na criação de 3 blocos separados: garagem, social e churrasqueira com lavanderia, que são conectados através de duas pequenas praças cobertas pela laje dos dormitórios, acima. A primeira praça é o espaço de ingresso a residência que “separa” o volume da garagem do volume social. A segunda praça acontece na transição entre o volume social e o volume de lazer da casa.
Dois vizinhos laterais já consolidados e uma vista interessante para o fundo do condomínio sugeriu que o projeto se organizasse através de um eixo visual central que percorresse toda a extensão da casa sem que houvesse nenhuma barreira física ao olhar. A configuração da topografia natural com aclive até metade do terreno e declive do meio para o final do lote, nos levou a solução da criação da garagem no mesmo nível com a calçada e todos os demais programas, 1 metro acima. Já a piscina volta a estar abaixo do nível social, de forma a se acomodar perfeitamente ao declive do fundo do terreno.
A implantação da casa consiste na criação de 3 blocos separados: garagem, social e churrasqueira com lavanderia, que são conectados através de duas pequenas praças cobertas pela laje dos dormitórios, acima. Rodeadas por paisagismo e pisantes de lascas de pedras goiás, a primeira praça é o espaço de ingresso a residência que “separa” o volume da garagem do volume social. A segunda praça acontece na transição entre o volume social e o volume de lazer da casa. Portas de correr de vidro delimitam os espaços internos da residência ao mesmo tempo que se abrem totalmente possibilitando uma integração total com as praças.
A estrutura mista de lajes de concreto aparentes com vigas metálicas, ajudam a solucionar os vãos dos 3 volumes do andar térreo sem a presença de pilares, tornando a sensação de um amplo vão conectado entre interior e exterior ainda mais interessante.
No nível superior, um extenso e amplo corredor lateral traz a ideia de uma varanda coberta aos dormitórios e à sala de TV mais íntima da família. Uma varanda com cobertura ajardinada na parte dos fundos do volume, proporciona vistas do pôr do sol e um espaço de permanência para a família apreciar as noites mais frescas da região. A casa se ilumina e ventila de forma natural, já que é possível proporcionar uma ventilação cruzada de ponta a ponta, tanto no andar térreo como no superior.







