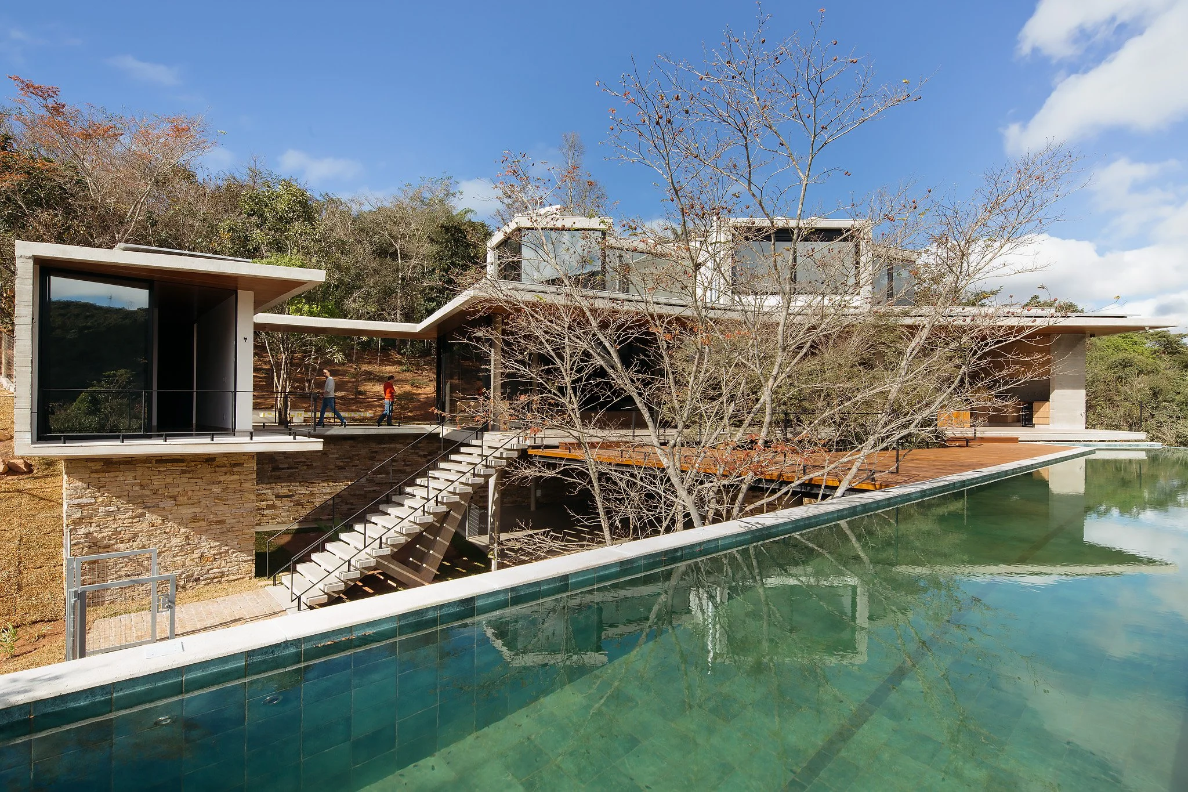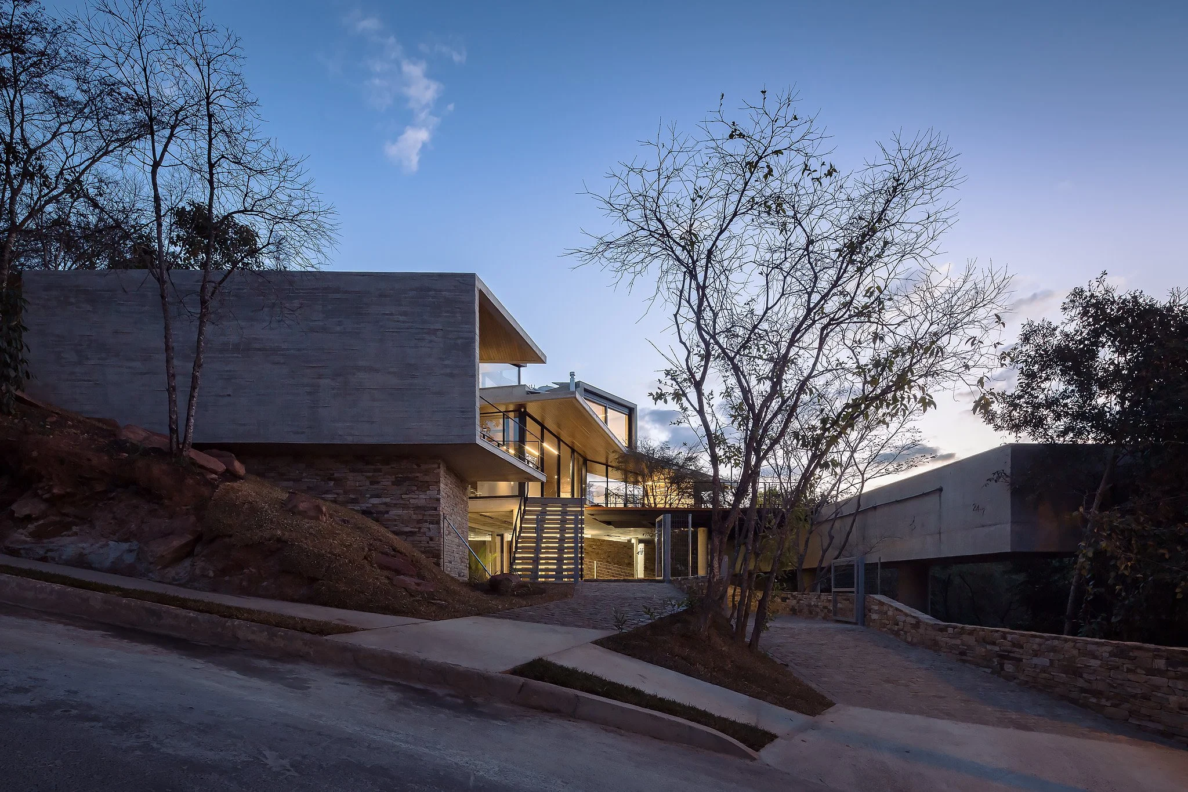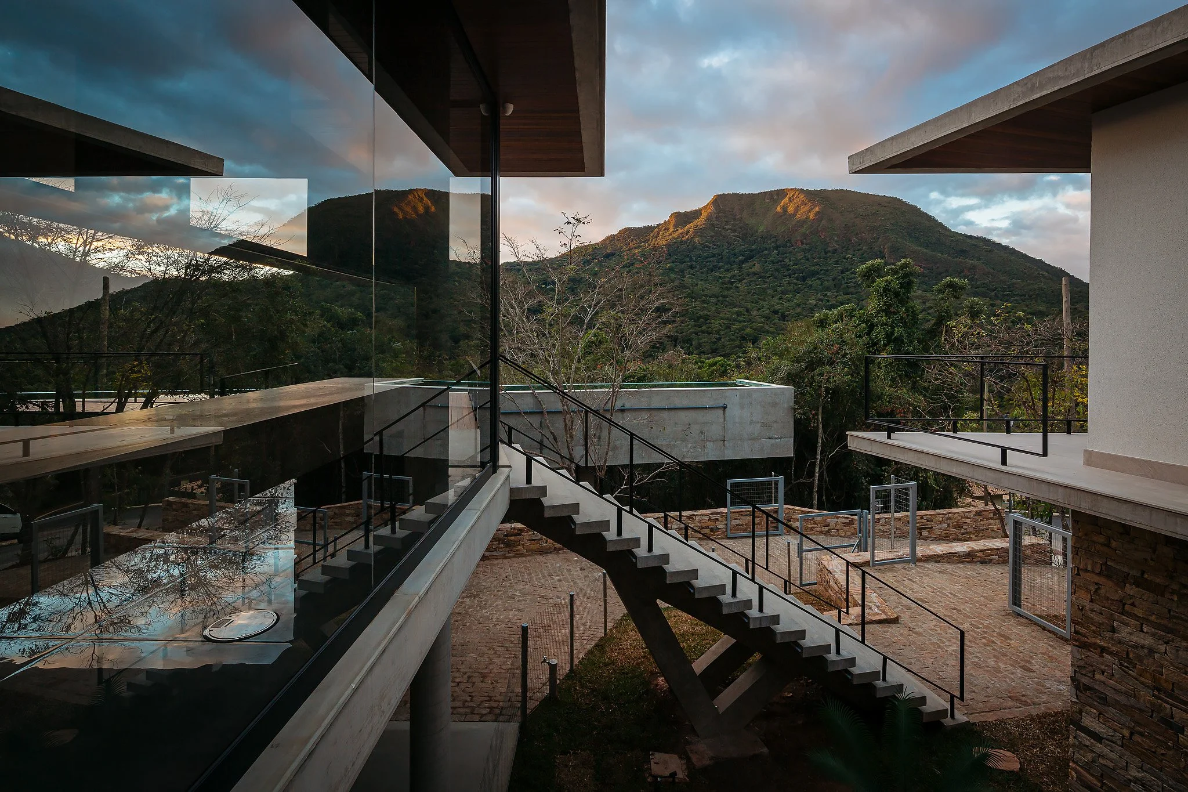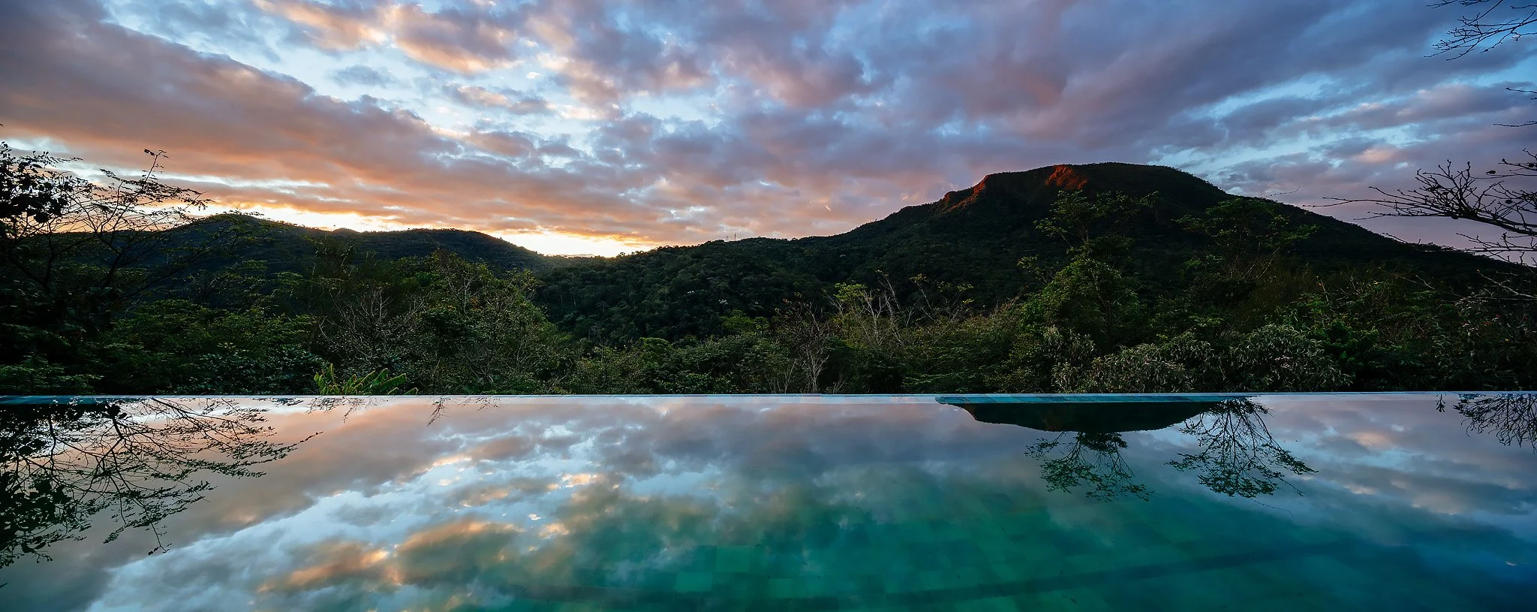
casa do
morro do elefante
Local | Nova Lima/MG
Ano | 2017
Área construída | 415 m²
Arquitetura | 24 7 Arquitetura
Interiores | 24 7 Arquitetura
Administração de Obra | Coletivo Obras
Gestão e Compatibilização | Arpo Gestão
Construtora | Ática Construtora
Projeto Estrutural | WGA Engenharia
Fotografia | Pedro Kok e Augusto Custódio




DIÁLOGO COM O ENTORNO
A vista privilegiada da natureza foi ponto-chave para elaboração deste projeto na região montanhosa de Nova Lima - MG. Um casal aventureiro e sem filhos, nos escolheu para elaboração deste projeto especial em um lote muito exclusivo.
O terreno com declividade acentuada, revelava um desafio ao mesmo tempo que anunciava a solução para implantação da casa. Extensas visuais da mata e mais à frente do Morro do Elefante, justificavam a adoção do nível máximo permitido para o pavimento social, a fim de superar a copa das árvores. A fachada frontal passou a ser a fachada lateral e a fachada lateral veio a se consolidar como a fachada principal da casa.
O desnível acentuado do lote, originou uma casa em 3 níveis distintos. No pavimento térreo, garagem, lavanderia e depósitos. No primeiro pavimento foram distribuídos de forma integrada, o programa social com um escritório integrado à sala e uma suíte de hóspedes e no segundo pavimento a suíte dos moradores, com a vista mais privilegiada.
Uma leve angulação para Leste do conjunto suíte e churrasqueira foi fundamental para buscar o sol da manhã e a ventilação predominante da região, ao mesmo tempo que auxiliou a resguardar o pavimento térreo do sol poente, já que uma parede cega de concreto ajuda a barrar a radiação no interior da edificação. Com orientação predominantemente L-O, a casa se abre para o Norte, quase que se debruçando na paisagem. Extensos beirais circundam a fachada norte da casa protegendo as aberturas do sol no verão ao mesmo tempo que permite que os vidros recebam a radiação solar necessária para o aquecimento natural do interior da edificação no inverno.
Duas árvores foram locadas com precisão pelo topógrafo, a pedido dos arquitetos, para que fossem mantidas no miolo de um deck elevado que conecta a casa com a piscina aquecida suspensa do solo. Funcionam também como um filtro da radiação solar, minimizando a entrada do sol na sala e cozinha.
A pedido do cliente, uma raia de 25 m é parte fundamental da composição volumétrica desta residência. Sustentada por dois pilares de concreto, elevam a borda da piscina 6 m do solo natural, proporcionando para quem está de dentro da piscina, o contato visual com a copa das árvores e com o Morro do Elefante mais adiante.
Com capacidade de geração de aproximadamente 1400kW de energia por mês através de painéis fotovoltaicos, a casa se mantém autossuficiente em energia, esquentando a água da piscina e neutralizando os gastos com os equipamentos e iluminação artificial.
Pilares e lajes nervuradas representam o sistema construtivo. O uso do concreto aparente nas empenas da casa, piscina e lajes, trazem a atemporalidade desejada para o projeto.




