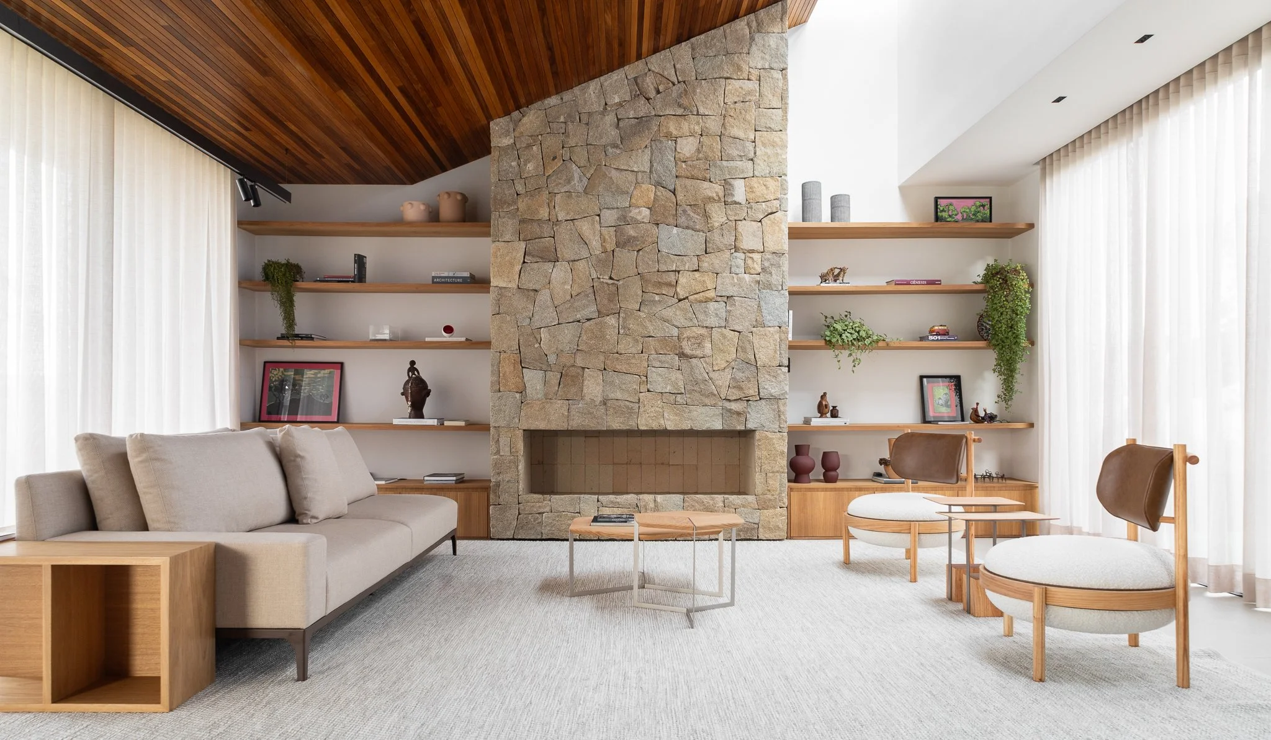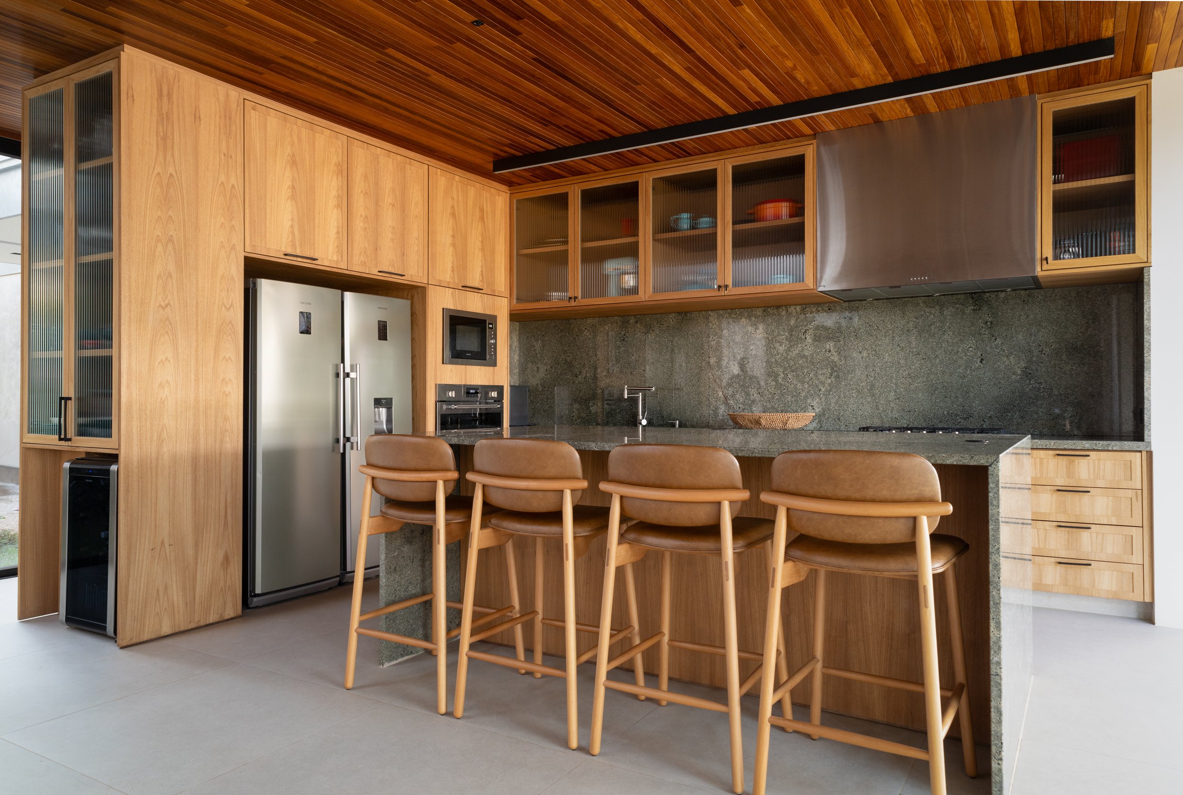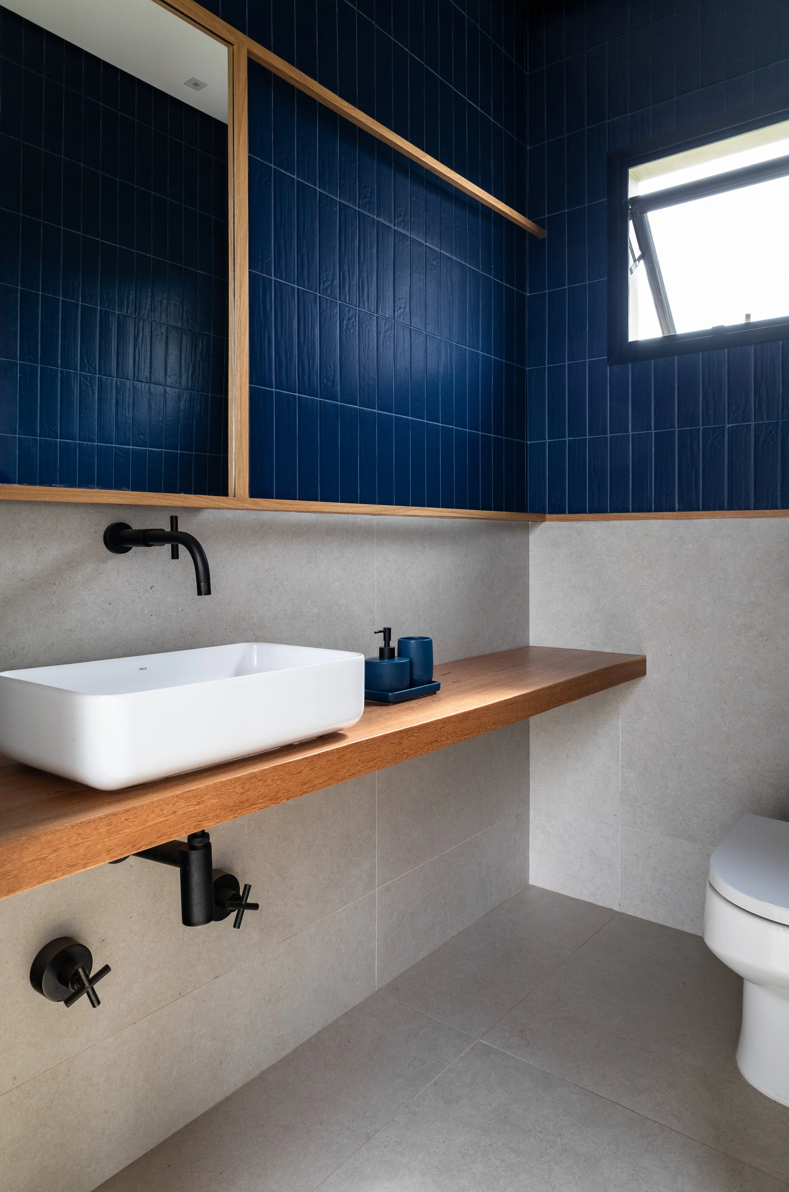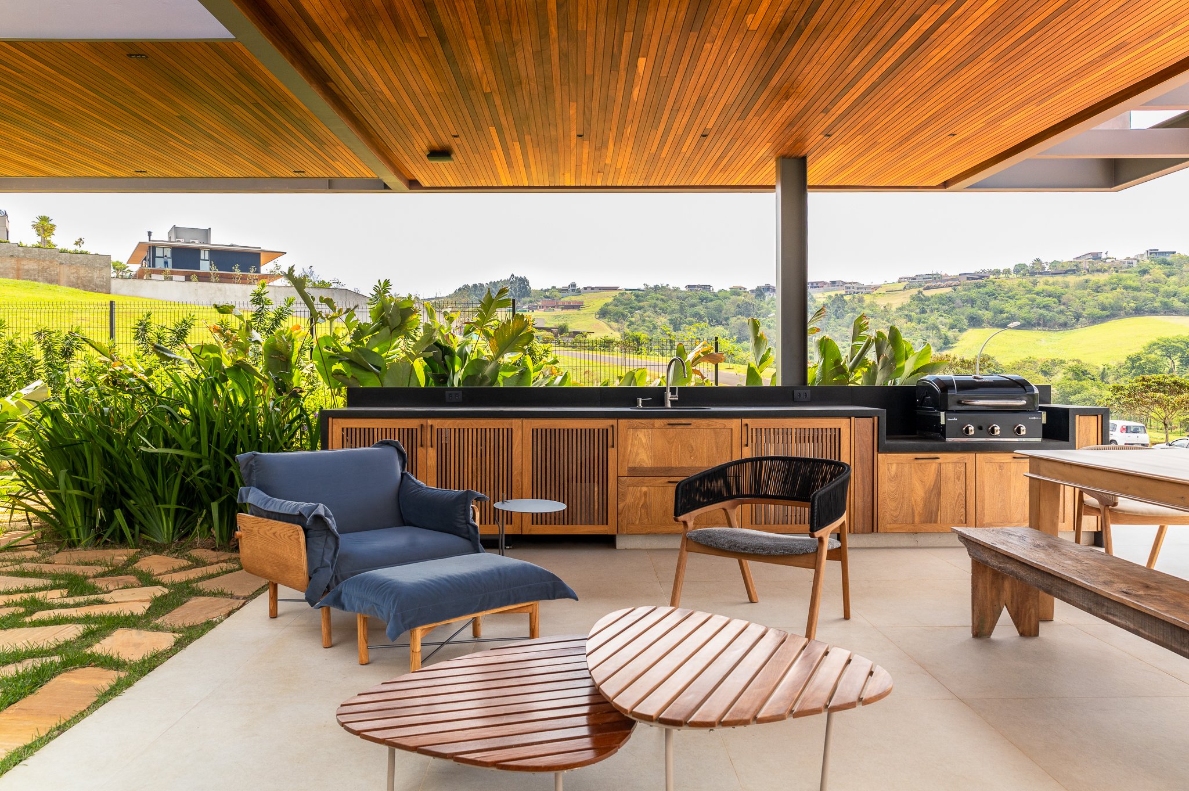
casa ENTREVERDES
Local: Campinas/SP
Ano: 2024
Área construída | 445 m²
Arquitetura | 24 7 Arquitetura
Interiores | 24 7 Arquitetura
Decoração | 24 7 Arquitetura
Administração de Obra | Coletivo Obras
Gestão e Compatibilização | Arpo Gestão
Paisagismo | Bia Abreu
Luminotécnica | Vertz Iluminação
Estrutura Metálica | AM Arquitetura de Estruturas
Fundações, Elétrica e Hidráulica | Tékhton
Automação | Cine Claro
Fotografia | Adriano Pacelli






TOPOGRAFIA
COMO ALIADA
Com a chegada da pandemia, muitas famílias buscaram maior qualidade de vida em condomínios residenciais nas cidades do interior, e nesse caso não foi diferente.
A Casa Entreverdes está implantada em um terreno com aclive de 8 metros, 50 metros de profundidade e vista privilegiada de uma densa área de preservação permanente. O ponto de partida do projeto foi a criação de uma rampa lateral para veículos a fim de esconder os carros da rua e evitar a construção de 3 pavimentos. A proposta visou vencer o aclive com a ajuda do carro, promovendo uma distribuição mais fluída das necessidades da família.
Vista de cima, o projeto revela um jogo atraente de cheios e vazios, caminhos sinuosos, áreas gramadas, um teto verde, clarabóias, patamares, escadas e um paisagismo que se integra à residência.
A todo momento do projeto, refletíamos sobre a relação da casa com a mata que circunda o condomínio e como seria prazeroso que essa paisagem servisse de pano de fundo para os moradores nos espaços de maior permanência.
A escolha acertada de posicionar o pavimento térreo na cota mais alta permitida pelo regulamento do condomínio, não apenas fortaleceu essa conexão desejada com a mata, mas também atendeu ao nosso anseio de colocar a área de lazer na parte frontal do terreno, garantindo privacidade em relação aos que passassem pela rua.
Uma caixa de concreto aparente, parcialmente em balanço, abriga a piscina de forma a não ser percebida da rua e da calçada.
A estrutura é formada por um sistema misto de concreto e vigas metálicas treliçadas com fechamento em alvenaria, criando uma estética interessante na volumetria.
A residência é composta por áreas íntimas no pavimento superior, onde também projetamos uma arquibancada para que a família pudesse desfrutar de um espaço agradável e privilegiado para contemplar a vista e realizar atividades ao ar livre.
Localizado 5 metros acima da rua, o pavimento térreo abriga a área de lazer na parte frontal do terreno, proporcionando maior exposição ao sol, privacidade em relação aos vizinhos atrás e um contato mais próximo com a mata.
Além das áreas de estar e serviços, a casa dispõe de um escritório e uma suíte para hóspedes no térreo. Dois vazios laterais à sala permitem a entrada abundante de luz e ventilação em praticamente todos os cômodos que se fecham para o oeste e se abrem para o norte e para o sul.





