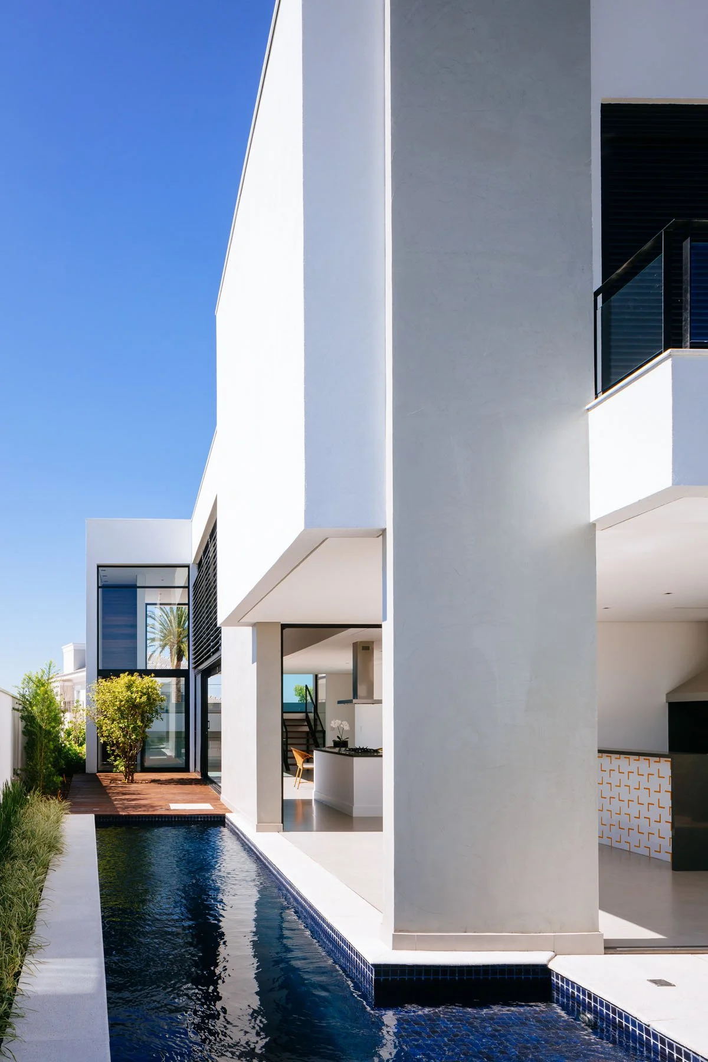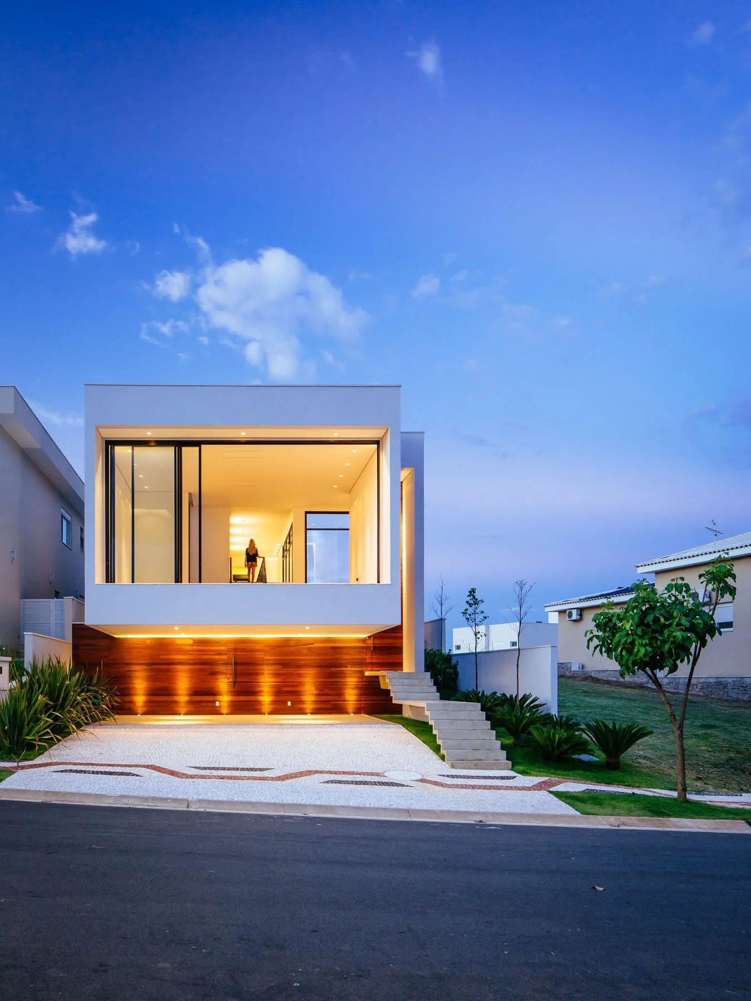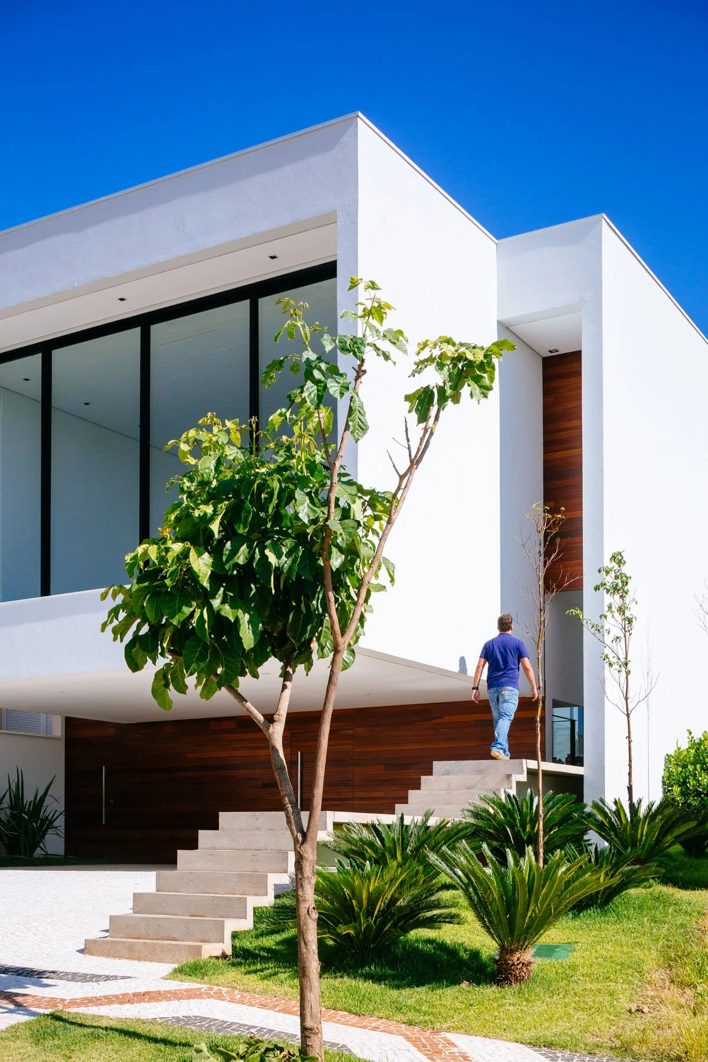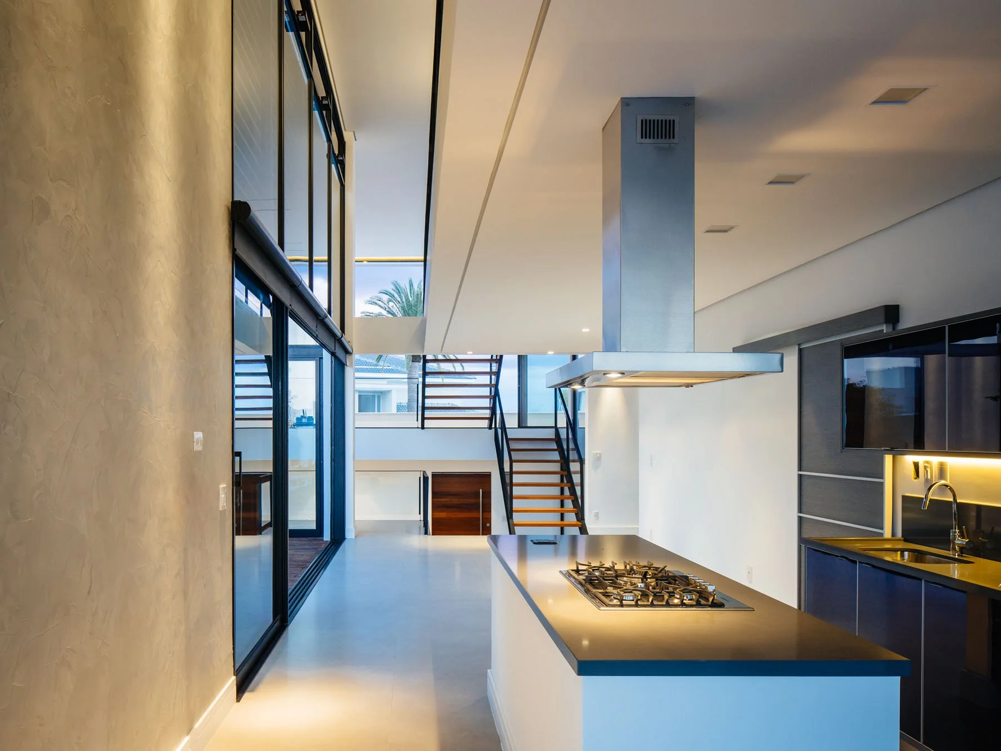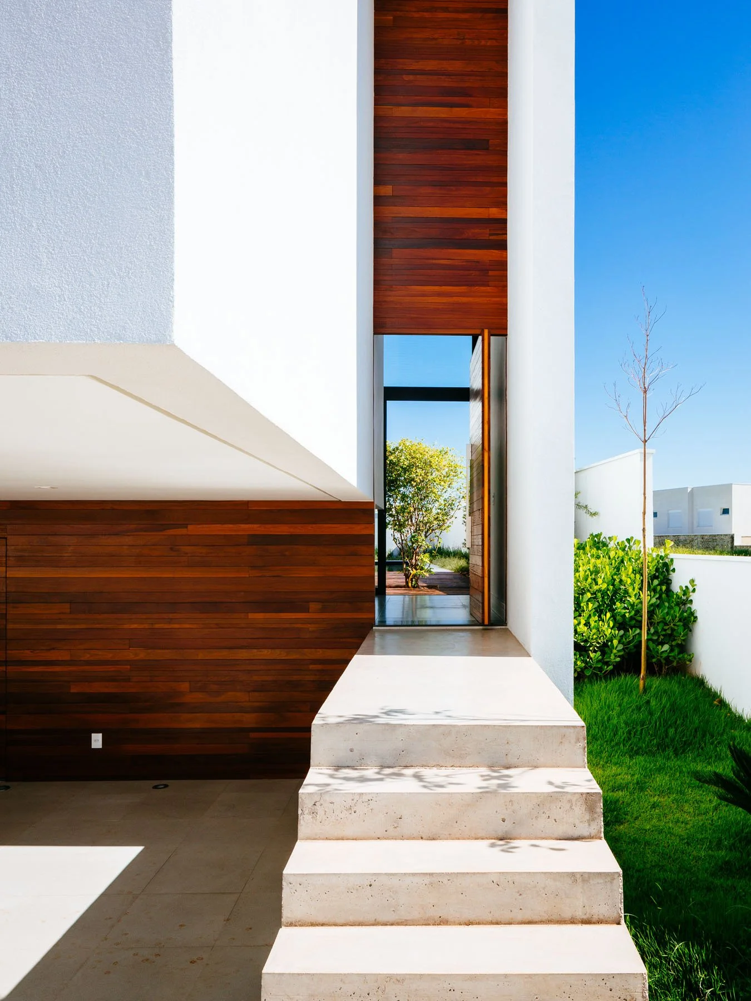
casa GUAIUME
Local: Campinas/SP
Ano: 2013
Área construída | 305 m²
Arquitetura | 24 7 Arquitetura
Interiores | 24 7 Arquitetura
Decoração | 24 7 Arquitetura
Administração de Obra | Coletivo Obras
Estrutural | WGA Engenharia
Instalações | WGA Engenharia
Iluminação | Vertz Iluminação
Fotografia | Pedro Kok
Conforto desde a arquitetura
O terreno situa-se em Sousas, um dos 4 distritos da cidade de Campinas -São Paulo e mesmo estando a apenas 10 km do agitado centro da cidade, mantem características muito peculiares, com ares interioranos, protegida do alto grau de industrialização da cidade. O clima na região é próprio de montanhas e no inverno pode chegar a existir uma diferença de temperatura de até 2ºC mais baixa em relação à temperatura do restante da cidade.
O terreno em aclive é um dos mais altos do condomínio. Tem vista na porção sudoeste para a Serra das Cabras, ponto mais alto da cidade de Campinas, que tem o seu cume à 1020 m de altitude.
De forma a se integrar à natureza do terreno, o projeto explora o aclive original do lote e propõe a distribuição da casa em meios níveis. O resultado desta patamarização garantiu a criação de 4 níveis internos com usos distintos: garagem, serviços, permanência e área íntima dos dormitórios. A otimização da iluminação e ventilação natural e possibilidade de integração dos ambientes de maior permanência nortearam o projeto.
A planta tende a uma configuração em L, possibilitando uma maior integração da parte térrea com o pátio gerado como extensão ao ar livre da cozinha e sala de jantar.
Na fachada, um prisma reto com 5,5m de balanço se estende até próximo ao limite de recuo frontal do terreno conferindo ao grande volume uma interessante sensação de leveza. A fachada sul justifica a grande abertura projetada no volume de pé direito duplo, já que otimiza a iluminação natural de grande parte da casa.
CARACTERÍSTICAS BIOCLIMÁTICAS
Sistemas de geração de calor
A casa se aquece por si mesma de duas maneiras para evitar seu resfriamento no inverno:
1. Devido ao seu isolamento térmico e dispondo a maior parte de sua superfície envidraçada a leste.
2. Devido a sua forma e orientação, a casa esquenta por “efeito estufa” e radiação solar direta.
Sistemas de geração de resfriamento
O projeto permite que a casa se refresque por si mesma de três modos para evitar o seu aquecimento no verão:
1. Dispondo de superfícies envidraçadas ao sul e de proteções solares, como os brises-soleil para a radiação solar direta da fachada leste. Persianas internas barram até 90% da radiação U.V permitindo um controle solar adequado ao interior dos ambientes.
2. Refrescando mediante a entrada de ventilação proveniente de espaços sombreados originados dos pátios gerados pela descompactação da casa.
3. Evacuando o ar quente ao exterior da residência por meio da convecção natural. Janelas superiores automatizadas fazem a extração do ar quente.
Sistemas de Acumulação (calor e resfriamento)
O calor gerado durante o dia no inverno (por “efeito estufa” e radiação solar direta) se acumula nas lajes e nas paredes interiores. Desta maneira a casa permanece quente durante toda a noite sem necessidade de consumo energético. O resfriamento gerado durante a noite no verão (por ventilação natural e queda de temperatura) renova o ar e se acumula nas lajes e nas paredes internas. Deste modo a casa permanece fresca durante o dia sem consumo energético.
Ventilação Natural
A ventilação da residência se faz de forma continuada e natural. A orientação e implantação da casa permite que os ventos predominantes entrem na casa, permitindo uma ventilação adequada em grande parte dos ambientes da casa. Janelas bem orientadas permitem uma continua circulação dos ventos a fim de refrescar nos dias quentes do verão e nos dias de alta umidade relativa do ar.
SUSTENTABILIDADE
Otimização de recursos
A busca por um projeto mais sustentável se aproveita ao máximo dos recursos naturais tais como o sol (para esquentar a casa), o vento (para refrescar e regularizar a umidade) e a água de chuva (para regar o jardim, descarga do vaso sanitário e limpeza das áreas externas).
Diminuição do consumo energético
Neste projeto a água quente é gerada por meio de captores solares, a iluminação natural é predominante em todos os ambientes da casa, sendo necessária somente quando não houver mais luz natural e a ventilação é constante para refrescar nos meses quentes de verão. O principal objetivo de um desenho bioclimático é eliminar os dispositivos tecnológicos que proporcionam calor e resfriamento a um edifício.
Melhoria da saúde e bem estar dos usuários
A casa se ventila de forma natural e aproveita ao máximo a iluminação natural, além disso conta com uma boa área de recuo lateral sombreada por uma árvore gerando possibilidades de lazer para os usuários, criando um ambiente saudável e proporcionando aumento de qualidade de vida aos ocupantes da residência.

