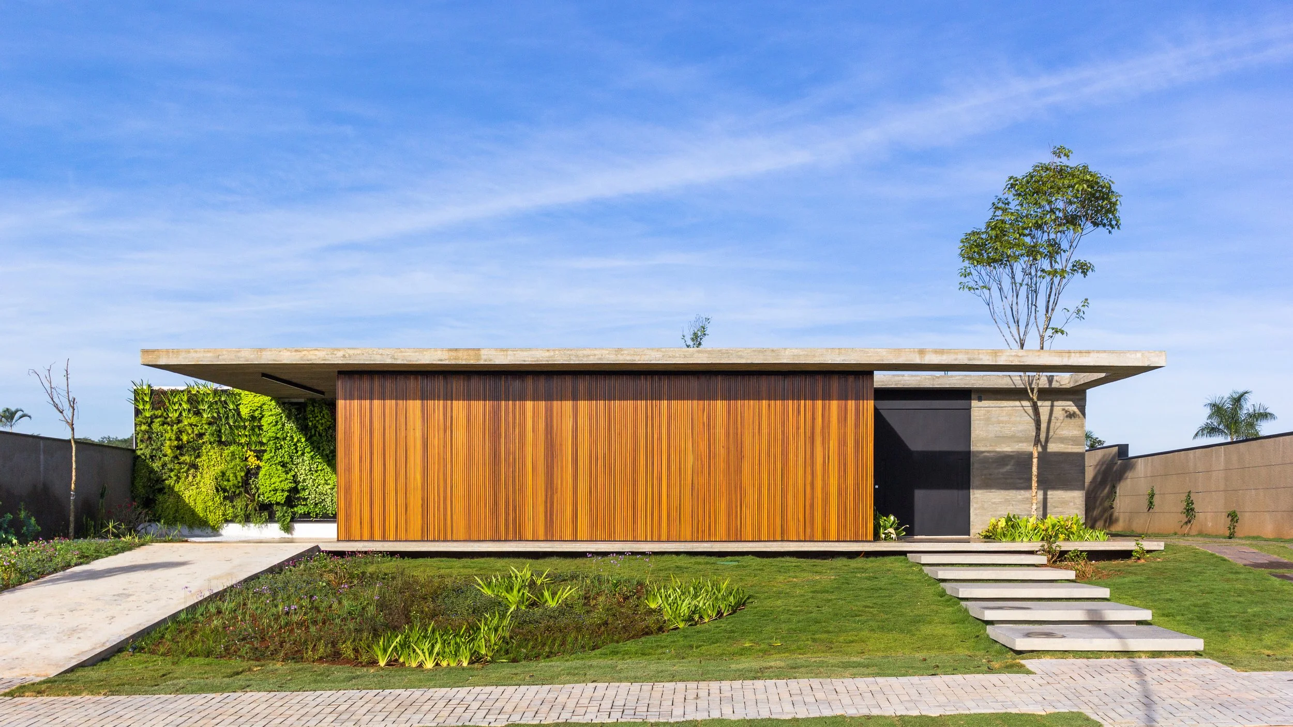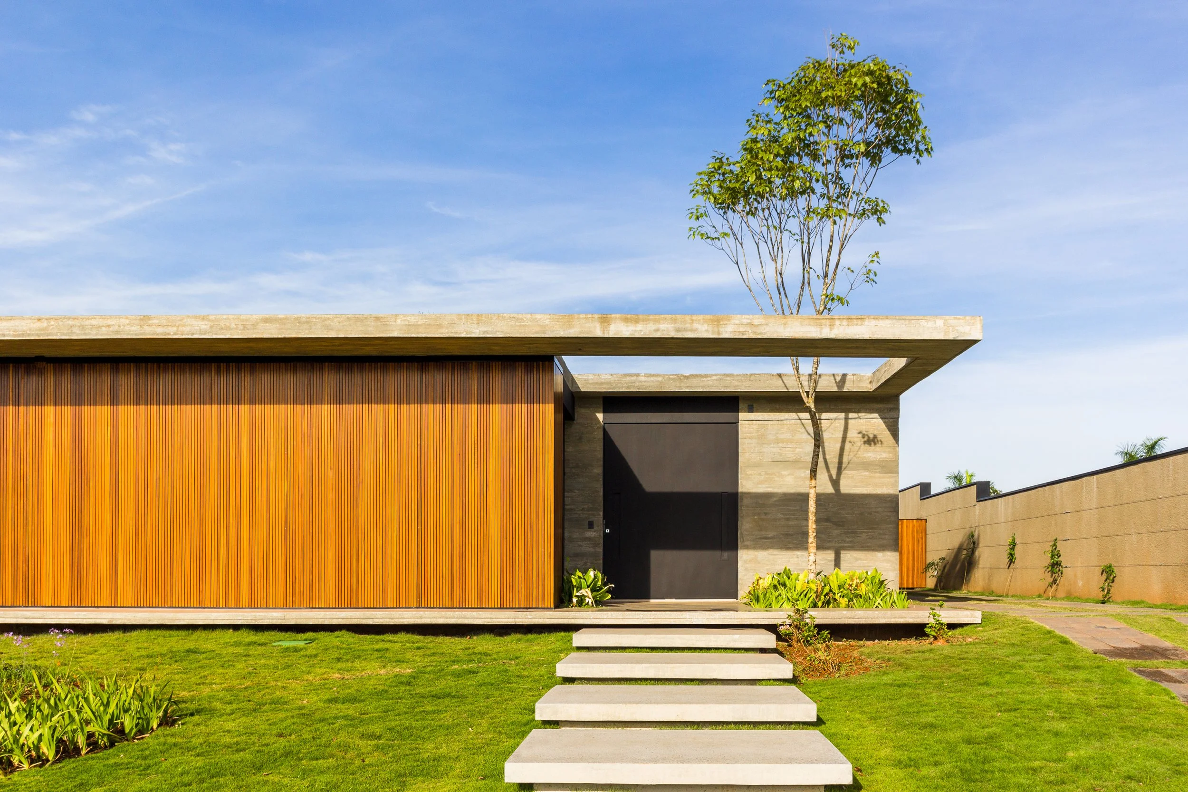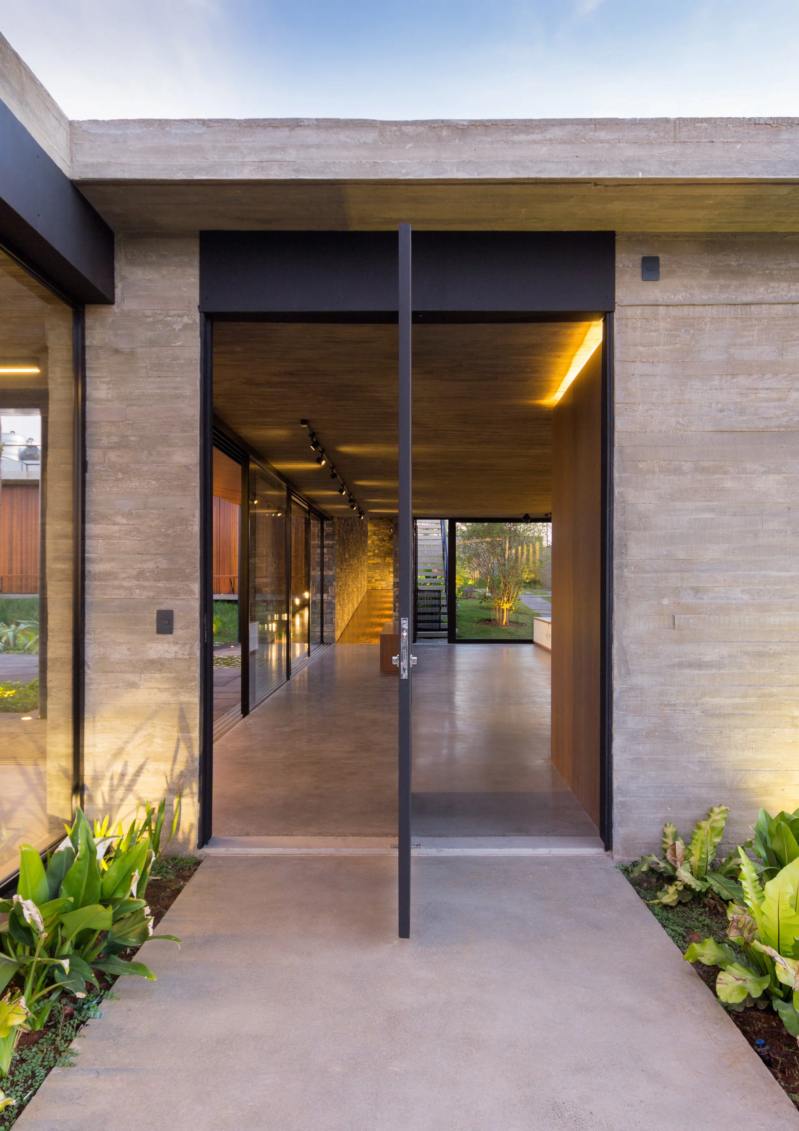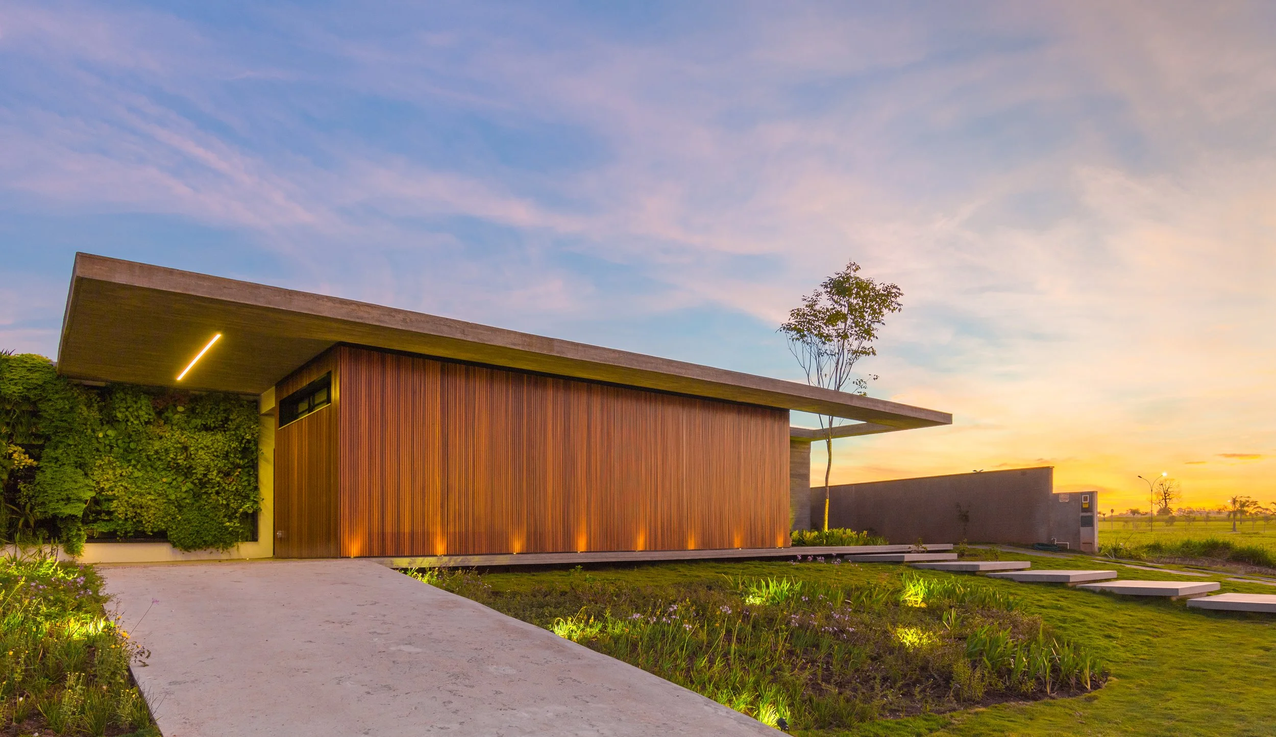
casa PÁTIO
Local: Jaguariúna/SP
Ano: 2017
Área construída | 330 m²
Arquitetura | 24 7 Arquitetura
Interiores | 24 7 Arquitetura
Decoração | 24 7 Arquitetura
Administração de Obra | Coletivo Obras
Gestão e Compatibilização | Arpo Gestão
Paisagismo | Letícia Fortuna Paisagismo
Projeto Estrutural | WGA Engenharia
Fotografia | Adriano Pacelli
materiais e tecnologias
Os clientes já haviam definido: A casa teria um grande pátio central e se desenvolveria ao seu redor. Um amplo lote de aproximadamente 1.200m² foi adquirido e, para nossa sorte, estávamos incumbidos de materializar esse projeto. Admiradores do concreto aparente, de paisagismo e da natureza de modo geral, logo percebemos que teríamos o apoio para todas as ideias que viessem de encontro ao aumento da sustentabilidade do projeto.
Estimulamos que a casa fosse distribuída de forma térrea, já que não houvera motivo para se cogitar algo diferente disso em função do amplo lote e do programa de necessidades ser relativamente compacto. Não poderíamos esquecer das extensas vistas do condomínio e por isso a ideia de se fazer uma grande cobertura ajardinada na laje, com acesso externo independente da casa, para apreciação das vistas do entorno.
Já é sabido que a correta implantação da casa no terreno em relação ao sol representa boa parte do caminho andado para o conforto térmico do interior do projeto, por isso o pátio, protagonista da implantação deste projeto, se abre a sudeste, tendo os quartos orientados a NE e o próprio volume da sala, também a Sudeste, ajuda a projetar sombra em parte do pátio a medida em que o sol se põe. A implantação segue uma distribuição em U, setorizando usos distintos para cada volume: Serviço, social e íntimo. Este último encontra-se 1m acima do nível do restante da casa e confere ainda mais privacidade aos quartos.
A casa de 330m2, possui programa enxuto apesar das 4 suítes. Sem piscina e tampouco área de lazer definida por um espaço coberto, um pedido diferente chamava atenção: Uma churrasqueira móvel, bem ao estilo americano, deveria estar no pátio descoberto, juntamente a um mobiliário externo que pudesse acomodar a família de maneira confortável, passando o pátio descoberto a ser de fato a sala de estar da casa, porém mais legal ainda, já que essa sala seria ao livre. A volumetria horizontal da casa integra extensos beirais que circundam as fachadas e são essenciais na proteção contra a radiação solar direta, proporcionando áreas sombreadas e consequentemente aumento do conforto térmico no interior da edificação.
O concreto aparente ripado é soberano na morada. Feito de modo experimental pela equipe de obra, a cliente aprovou a qualidade de um protótipo de parede executado no início da obra, sendo adotado posteriormente como revestimento de toda a casa: paredes, forro, piso, todos aparentes e definitivos. Uma vez desenformado, só restou o tratamento do material por uma equipe especializada. Não exige manutenção, pintura, forro de gesso, chapisco, reboque, nada. Está pronto logo após o desenforme.
A casa ainda possui uma cisterna de 10.000 L para regar os jardins e a cobertura verde, bem como tem capacidade de geração de 5.372 kw/ano, o equivalente a aproximadamente 420 Kw/mês.







