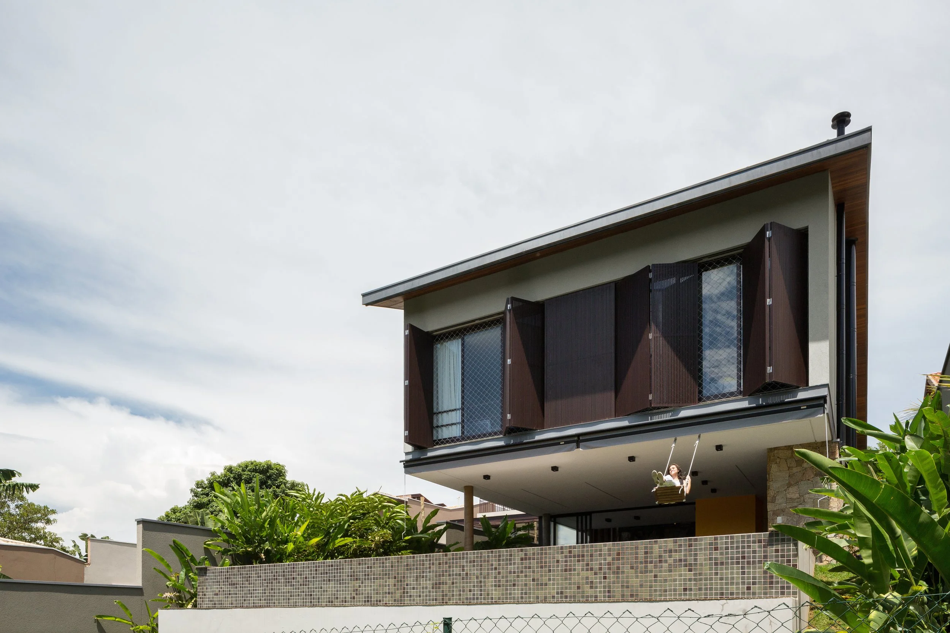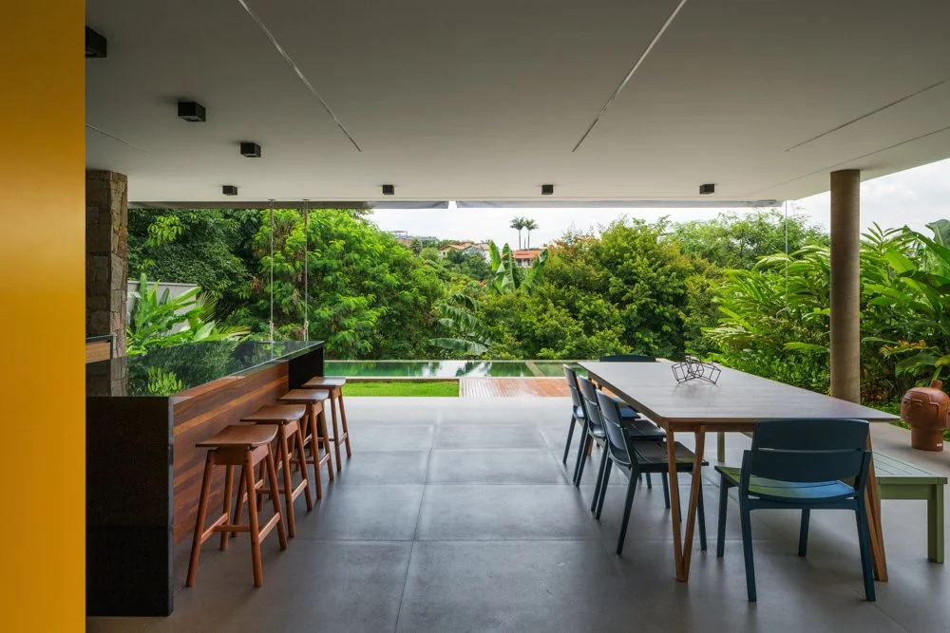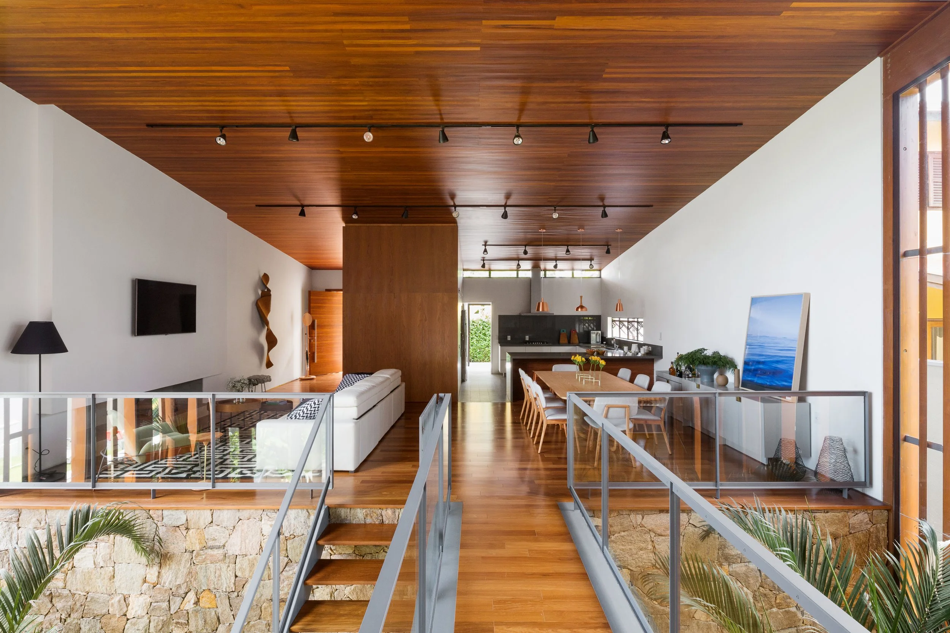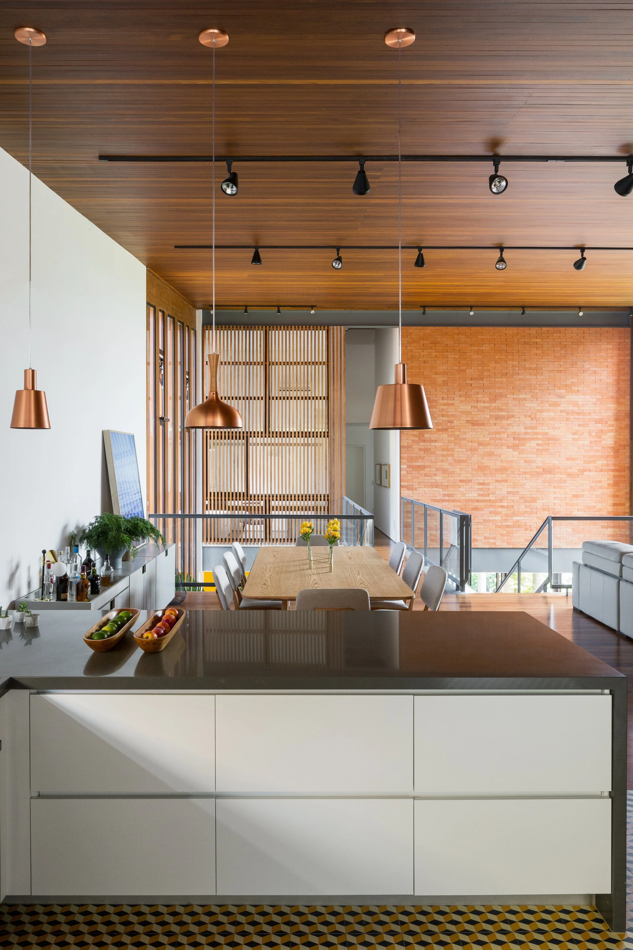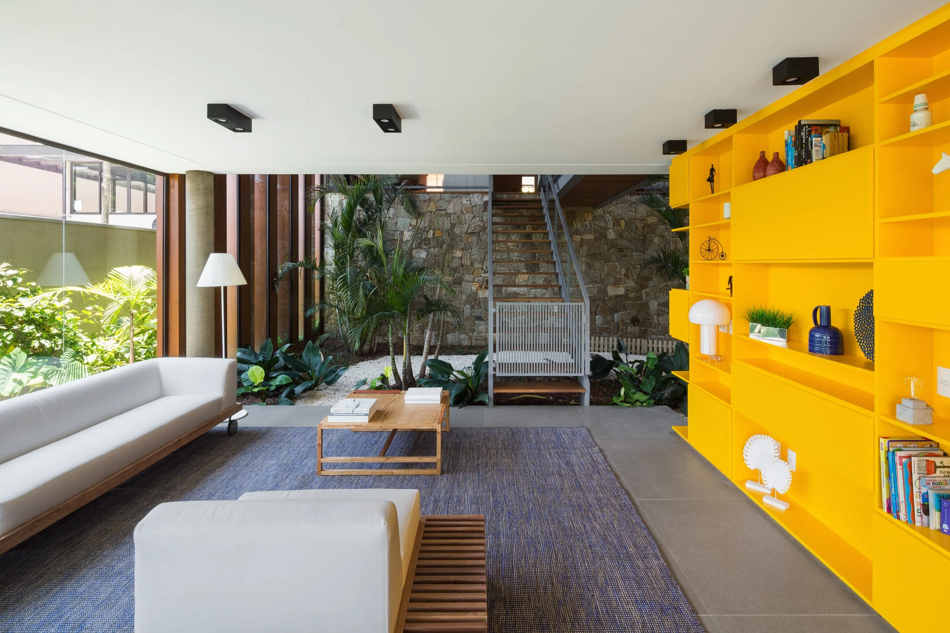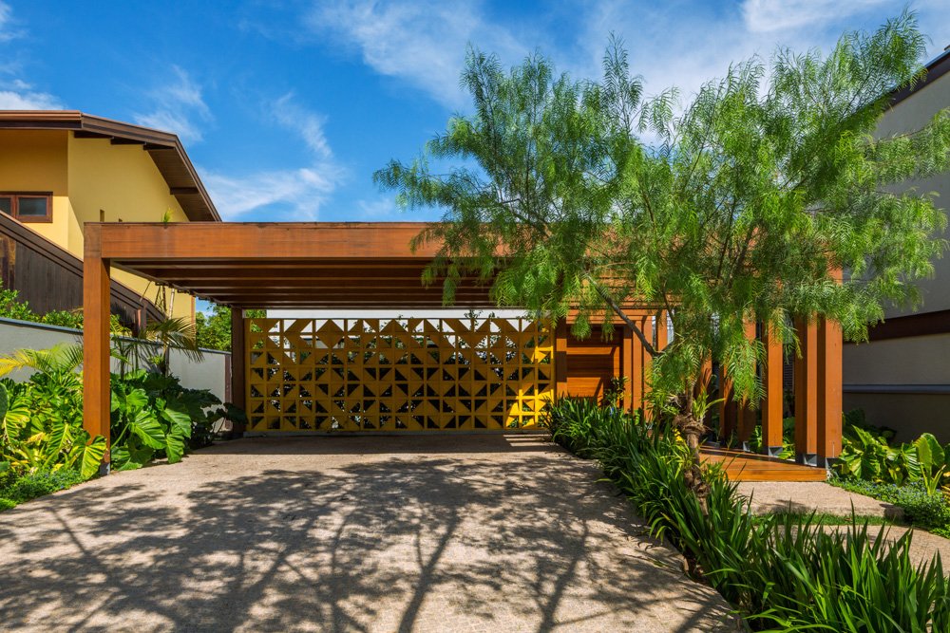
casa DA QUITANDINHA
Local: Campinas/SP
Ano: 2018
Área construída | 380 m²
Arquitetura | 24 7 Arquitetura
Interiores | 24 7 Arquitetura
Decoração | 24 7 Arquitetura
Administração de Obra | Coletivo Obras
Paisagismo | Leticia Fortuna
Estrutural | WGA Engenharia
Instalações | Solar Engenharia
Fotografia | André Scarpa
PÓRTICOS
E JARDINS
O terreno alongado em declive e uma vista para a mata do fundo do condomínio juntamente com dois vizinhos já consolidados formavam os pontos centrais para a estruturação do conceito adotado neste projeto. A pedido dos clientes, a casa deveria explorar a inclinação do telhado deixando-a evidenciada no seu interior.
Vista da rua, um pórtico em madeira anuncia a escala modesta de uma casa térrea, mas ao passar pela porta de entrada é que a casa se revela. O forro vai se inclinando, a casa se abrindo, a luz natural dando vida aos materiais e algumas folhas de palmeira surgem no vazio iluminado em ambas as laterais da casa. O pé direito, já bem mais amplo, uma passarela que atravessa o jardim interno e uma escada que desce ainda não se sabe muito bem para onde.
Bastante explorada na casa, a madeira laminada colada é responsável pelo discreto volume da garagem, caracterizado por um conjunto de pórticos com 8m de vão, que se estendem até o limite oposto para formar a entrada social da residência.
A casa faz uso de um sistema construtivo misto que mescla madeira laminada colada, estrutura metálica e alvenaria tradicional. O telhado termoacústico e uma quantidade limitada de exposição de áreas envidraçadas ao sol garantem um excelente conforto térmico ao interior da edificação.
Visando o melhor aproveitamento do terreno natural, o programa se desenvolve em dois níveis: O térreo e o pavimento inferior, 3m abaixo do nível da rua.
A planta no nível da rua é cortada por um jardim interno iluminado e, ao mesmo tempo, protegido por brises de MLC com 6 metros de altura. As aletas com inclinação oposta ao sol quebram a radiação direta e dão privacidade em relação aos vizinhos.
Internamente, a presença marcante dos revestimentos de madeira, pedra, aço e tijolo, conferem bastante personalidade à casa habitada por um casal e seus dois filhos.
No pavimento inferior, a sala de estar se relaciona diretamente com o jardim interno e com o espaço da churrasqueira que conta com uma piscina de borda infinita praticamente tomada pela vista da mata. A diversão fica por conta de um balanço, instalado quase no fim da laje, permitindo ganhar a altura ideal para apreciar a mata de um ângulo ainda mais privilegiado.



