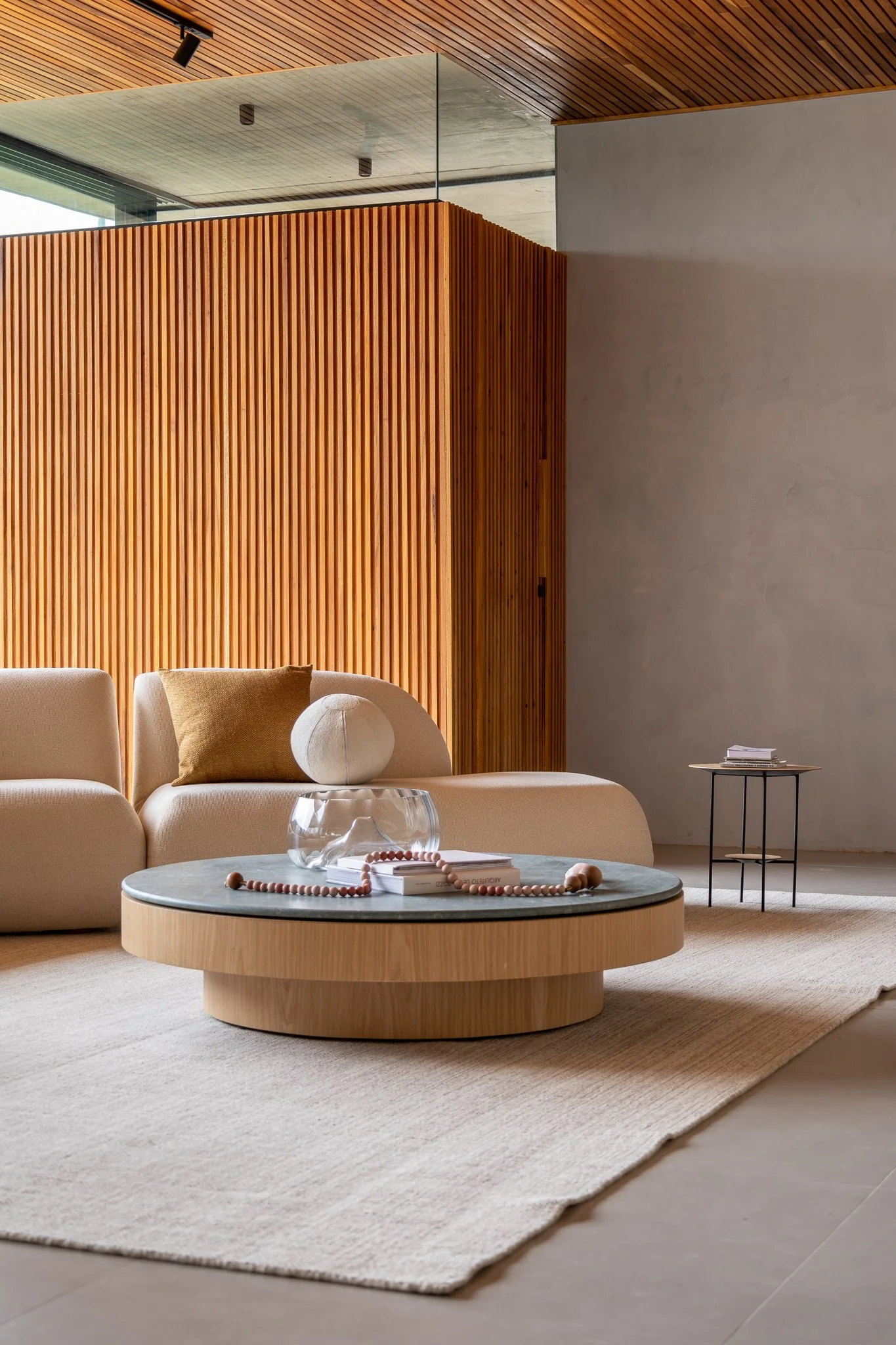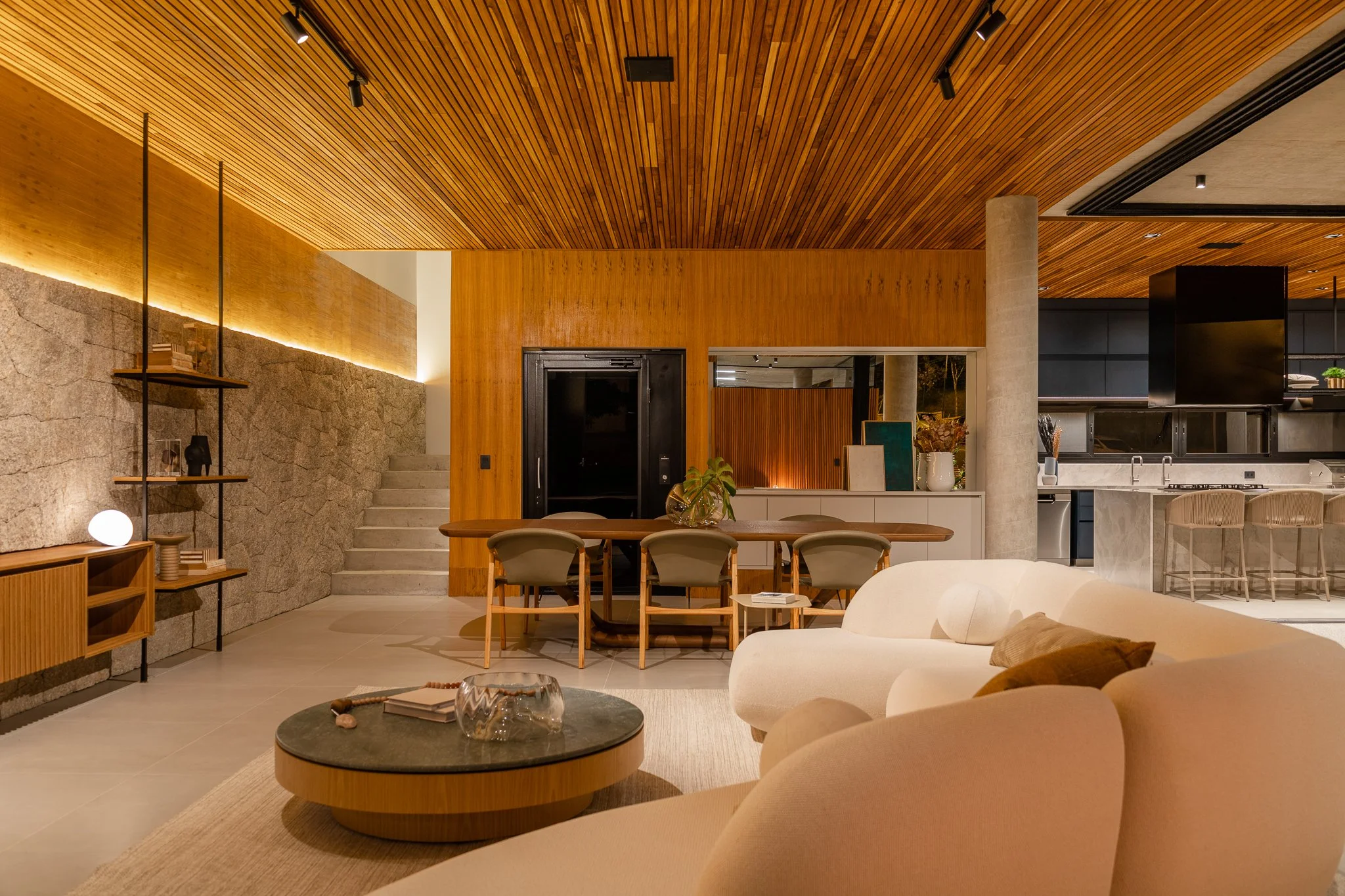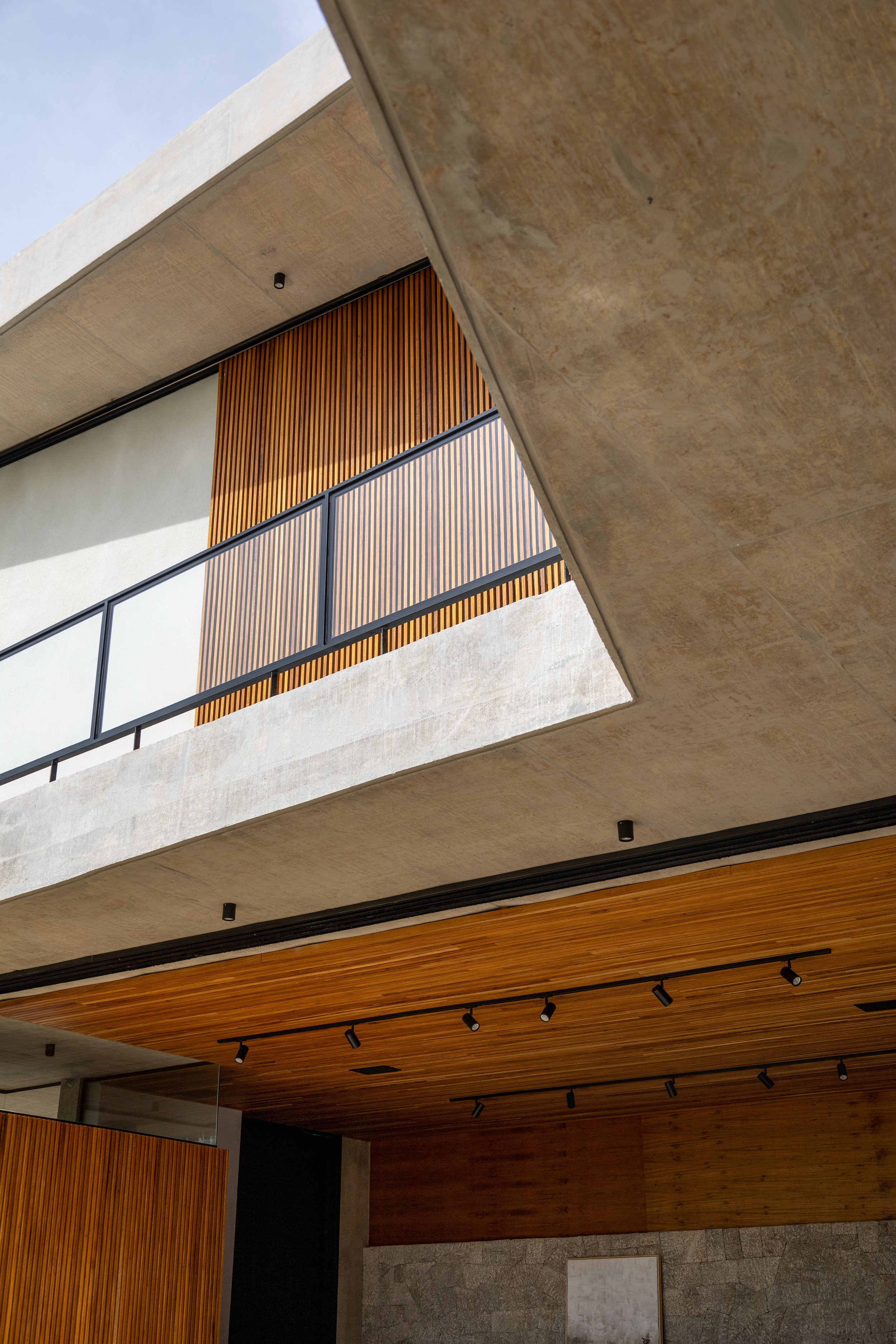
casa ALPHA
Local: Campinas/SP
Ano: 2019
Área construída | 342 m²
Arquitetura | 24 7 Arquitetura
Interiores | 24 7 Arquitetura
Decoração | 24 7 Arquitetura
Administração de Obra | D2R Engenharia
Paisagismo | Letícia Fortuna Paisagismo
Fotografia | Adriano Pacelli








Geometria
em Diálogo
Implantada em um terreno de esquina bastante visível logo na entrada do condomínio, a Casa Alpha foi pensada para dialogar com a sua condição urbana em vez de se esconder dela. Desde o início, os clientes demonstraram o desejo de aproveitar a generosidade da esquina, criando uma residência aberta para o entorno e conectada com o paisagismo.
O projeto se organiza em formato de L, com uma implantação que explora ao máximo a orientação solar, a ventilação cruzada e a relação entre interior e exterior. Toda a área social da casa — incluindo estar, jantar, cozinha e espaço gourmet — está posicionada no pavimento térreo, voltada diretamente para a esquina do lote. Um grande plano de esquadrias em vidro, disposto em L, conecta esses ambientes ao jardim e à piscina, estabelecendo uma relação direta com a paisagem e com a rua.
A implantação distribui as áreas sociais no térreo e as áreas íntimas no pavimento superior, com três suítes, uma sala íntima e um escritório. Esse volume superior possui lajes inclinadas que lembram um bumerangue, criando uma volumetria inusitada e marcante. A leveza dessa estrutura superior contrasta com a transparência do pavimento térreo, que é sustentado visualmente por dois blocos bem definidos: o bloco do lavabo, logo na entrada, e o bloco dos serviços, ao fundos.
A garagem foi resolvida de forma integrada ao desenho do volume, em um grande balanço da laje superior que forma a cobertura para os veículos. Quando vazia, a garagem se dissolve na arquitetura, mantendo o protagonismo da volumetria da casa. O acesso pode ser feito pela entrada principal, que atravessa a área social, ou por um portão no jardim, permitindo o uso direto das áreas externas.
A materialidade da Casa Alpha é essencial para sua identidade. O concreto aparente marca lajes, vigas e volumes de ambos os pavimentos, conferindo caráter e unidade ao conjunto. Esse material, com sua textura crua e atemporal, contrasta com os painéis de madeira que compõem os brises da fachada superior, responsáveis por filtrar a luz e proporcionar privacidade aos dormitórios. O resultado é uma residência contemporânea, leve e generosa, que valoriza o convívio, a transparência e o diálogo com o entorno.



