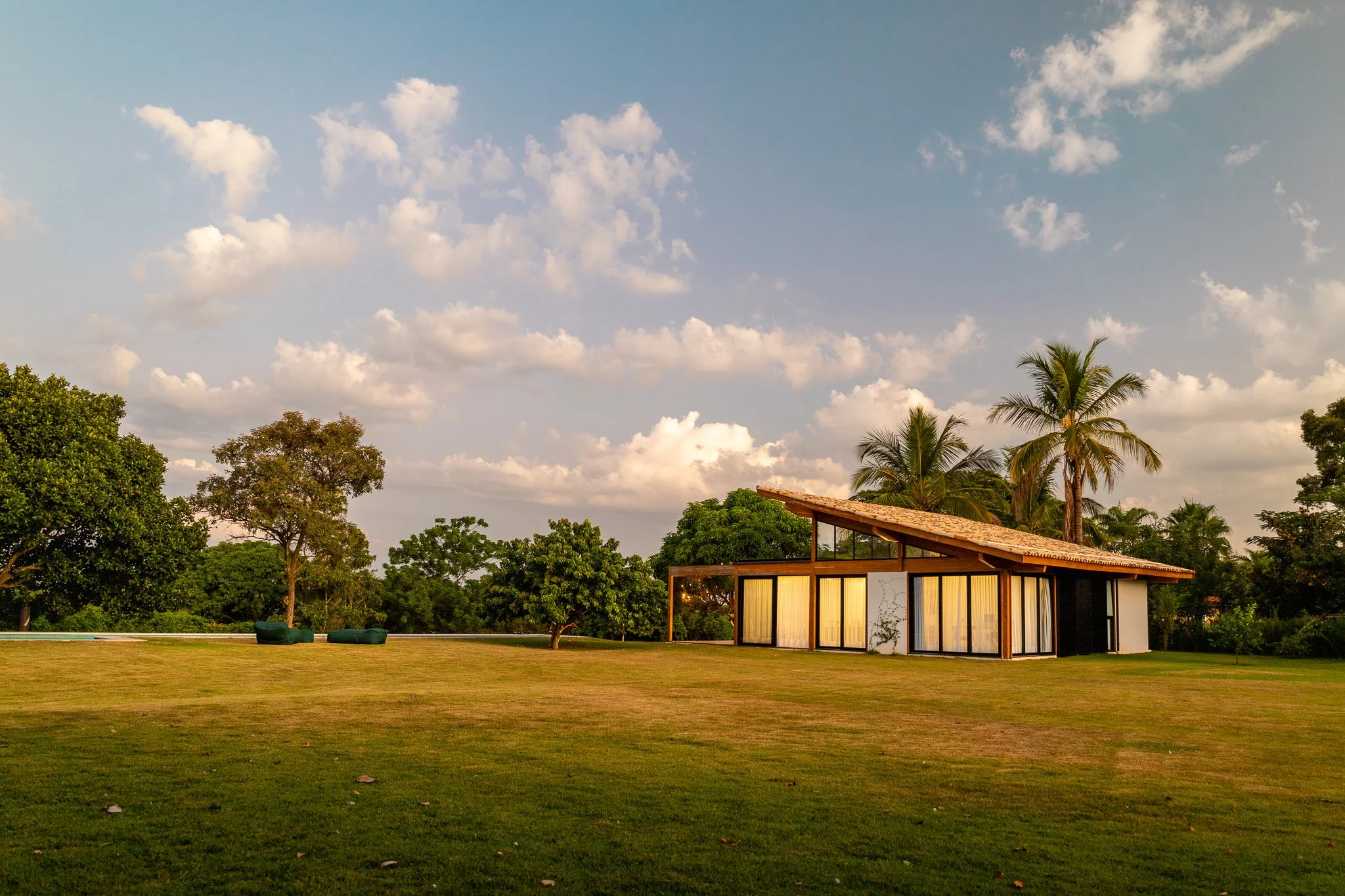
casa DO MUXARABI
Local: Jaguariúna/SP
Ano: 2020
Área construída | 123 m²
Arquitetura | 24 7 Arquitetura
Interiores | 24 7 Arquitetura
Decoração | 24 7 Arquitetura
Administração de Obra | Coletivo Obras
Estrutural | Carpinteira Estruturas de Madeira
Instalações | Revix Engenharia
Luminotécnico | Vertz Iluminação
Fotografia | Adriano Pacelli
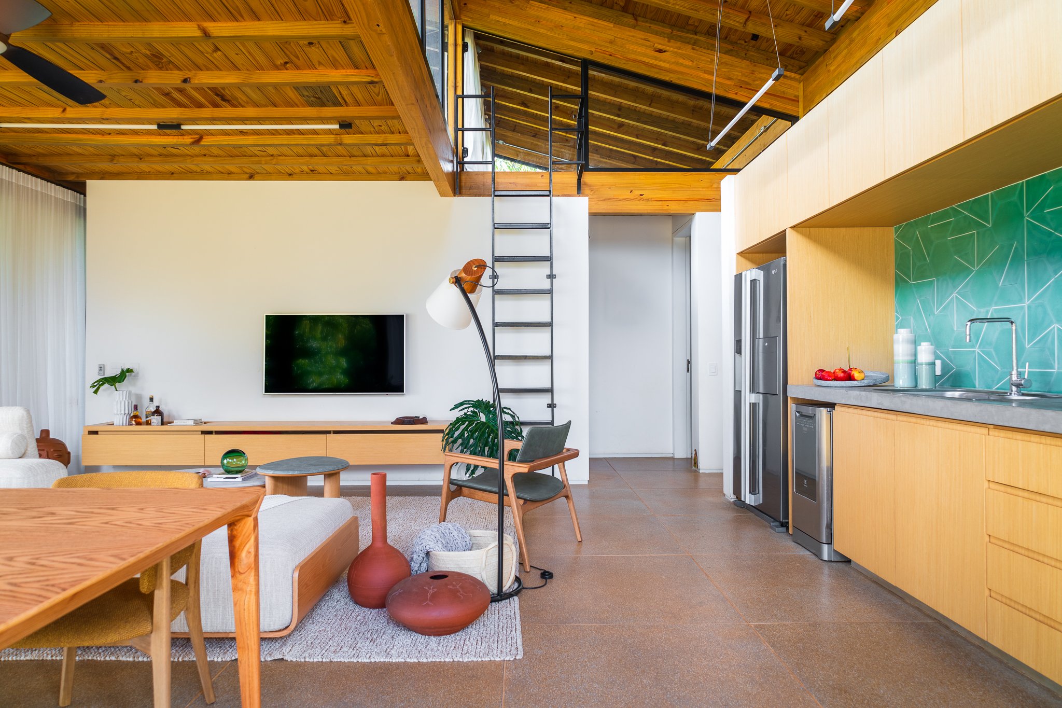
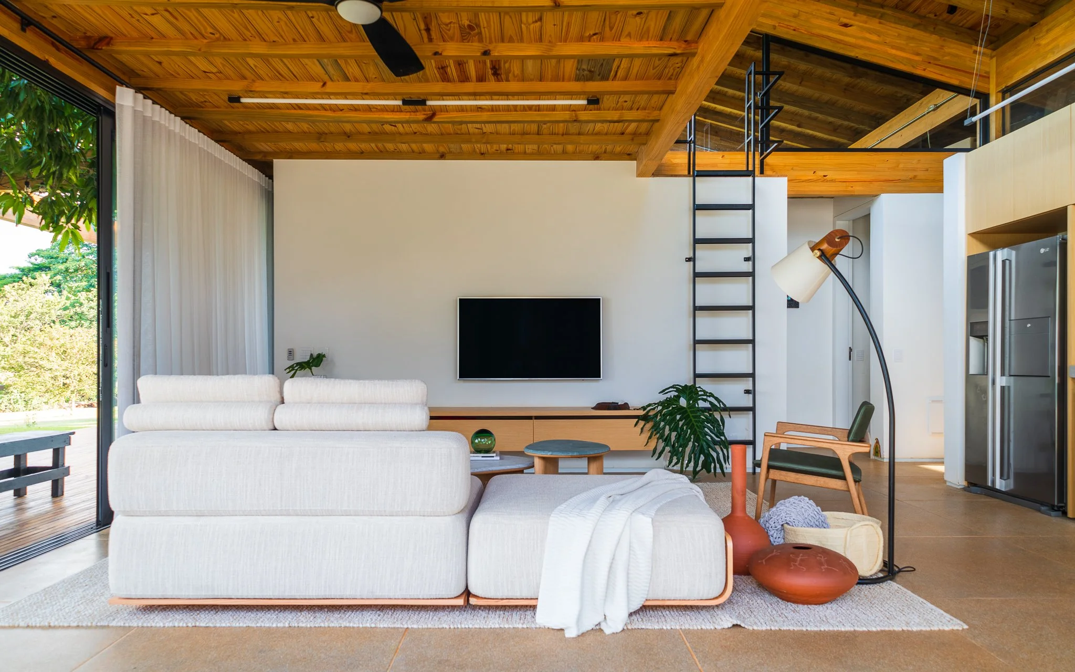
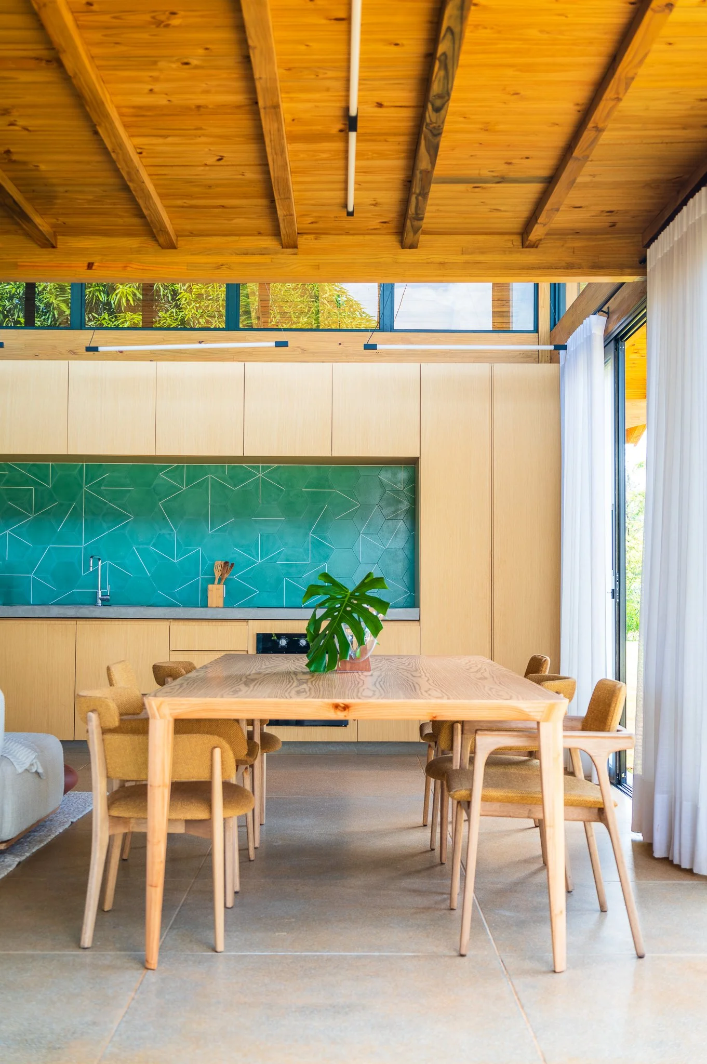
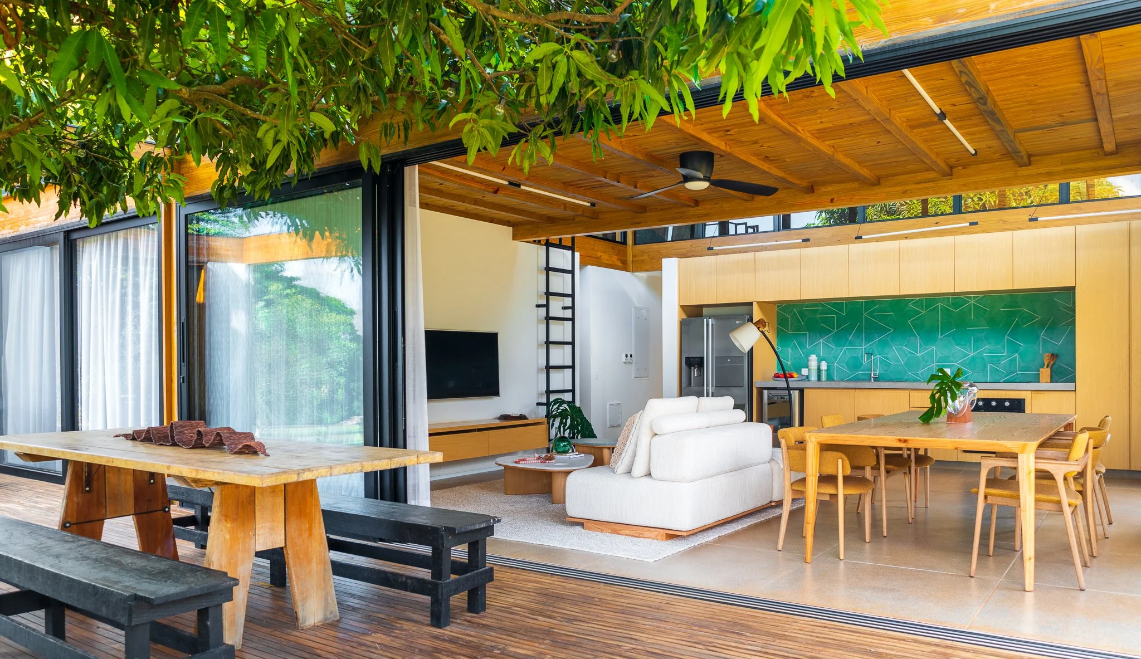
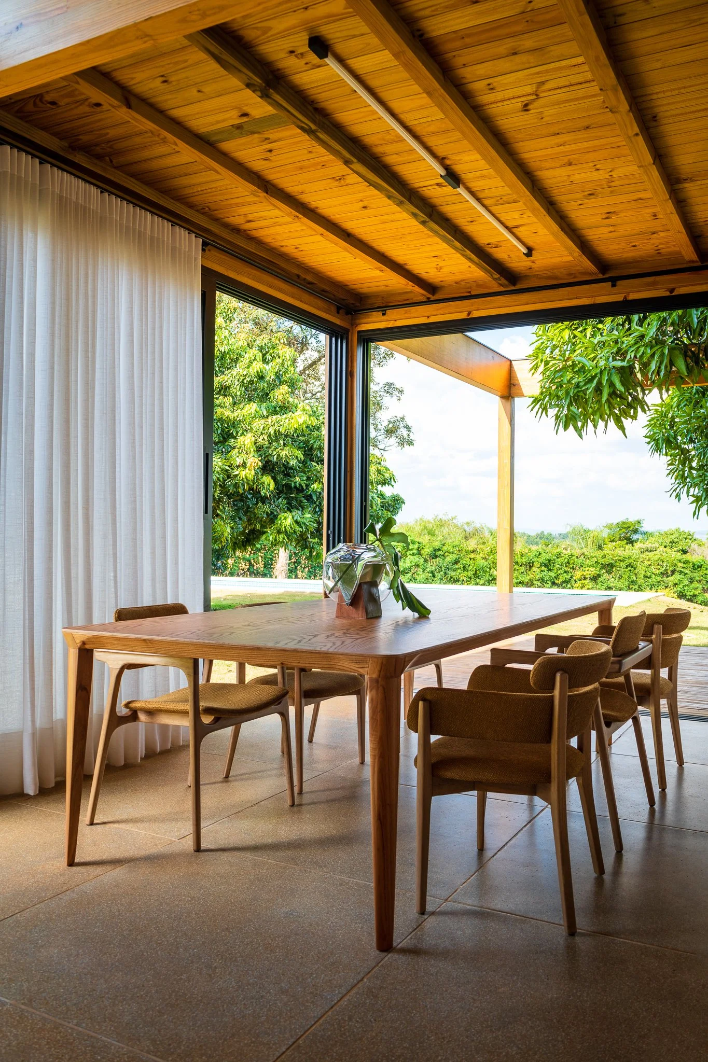



a casa
antes da casa
A Casa Muxarabi é parte do projeto de uma construção que totaliza mais de 600m2 e que ainda não foi construída na sua totalidade. Pensada como uma casa para hospedar amigos e familiares, hoje abriga o casal e seus dois filhos, até que a casa principal seja construída.
O amplo lote de mais de 5000m² possui topografia plana além de já conter algumas árvores adultas capazes de criar muitas sombras e uma casa na árvore para os filhos que estavam por vir. Vindos da capital paulista, os clientes encontraram neste terreno a sensação de um local de refúgio e proximidade com a natureza que dificilmente outra moradia na cidade onde moravam poderia proporcionar. Cabia ao projeto criar a conexão da arquitetura com a ideia de uma casa menos urbana onde a implantação da casa respeitasse exatamente a locação das árvores já existentes.
A escolha do sistema construtivo em madeira engenheirada vem ao encontro da concepção de uma arquitetura com reduzida pegada de carbono. O projeto consiste em um sistema construtivo onde vigas e pilares de madeira laminada colada de pinus e uma cobertura de telhas cerâmicas são responsáveis pela limpa e ágil construção. A pré-fabricação das peças confere um nível de industrialização interessante para o projeto ao mesmo tempo que aumenta o nível de sustentabilidade da edificação.
Duas suítes, lavabo, sala de estar, jantar, cozinha, lavanderia e um escritório foram pensados para abrigar novos usos no futuro que pudessem complementar o programa da casa principal. Na piscina, uma raia de 25m sob a copa de uma jaqueira foi projetada para futuramente já se conectar com a expansão da casa principal e desde hoje garante o divertimento da família em dias ensolarados. Internamente, mobiliários com design atemporal e autoral criam uma atmosfera de aconchego aos moradores. A paleta de elementos naturais como a madeira da estrutura e do forro, o piso de granilite, a bancada de concreto e ladrilhos na parede da cozinha, reforça o partido de casa de campo inicialmente idealizado como moradia dessa família.


