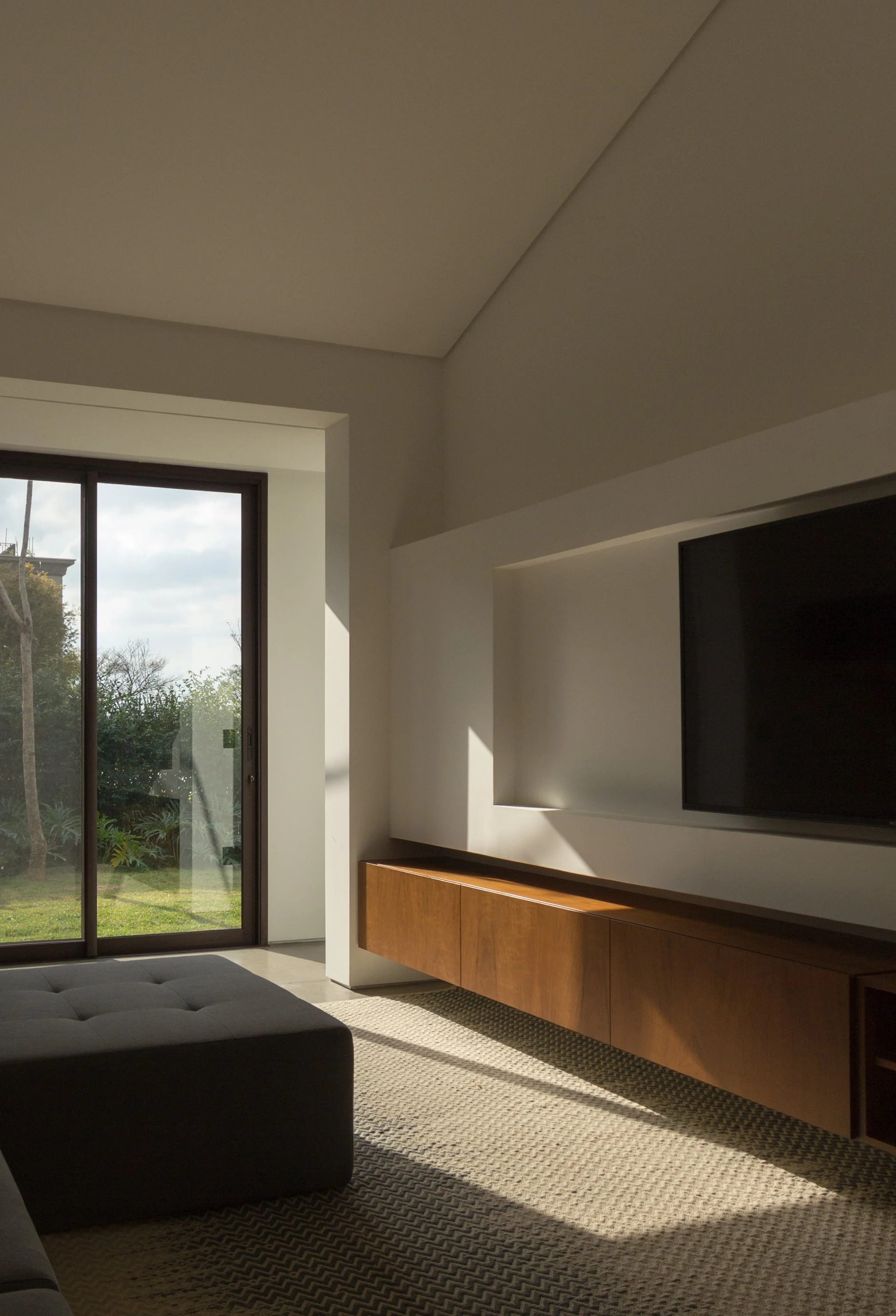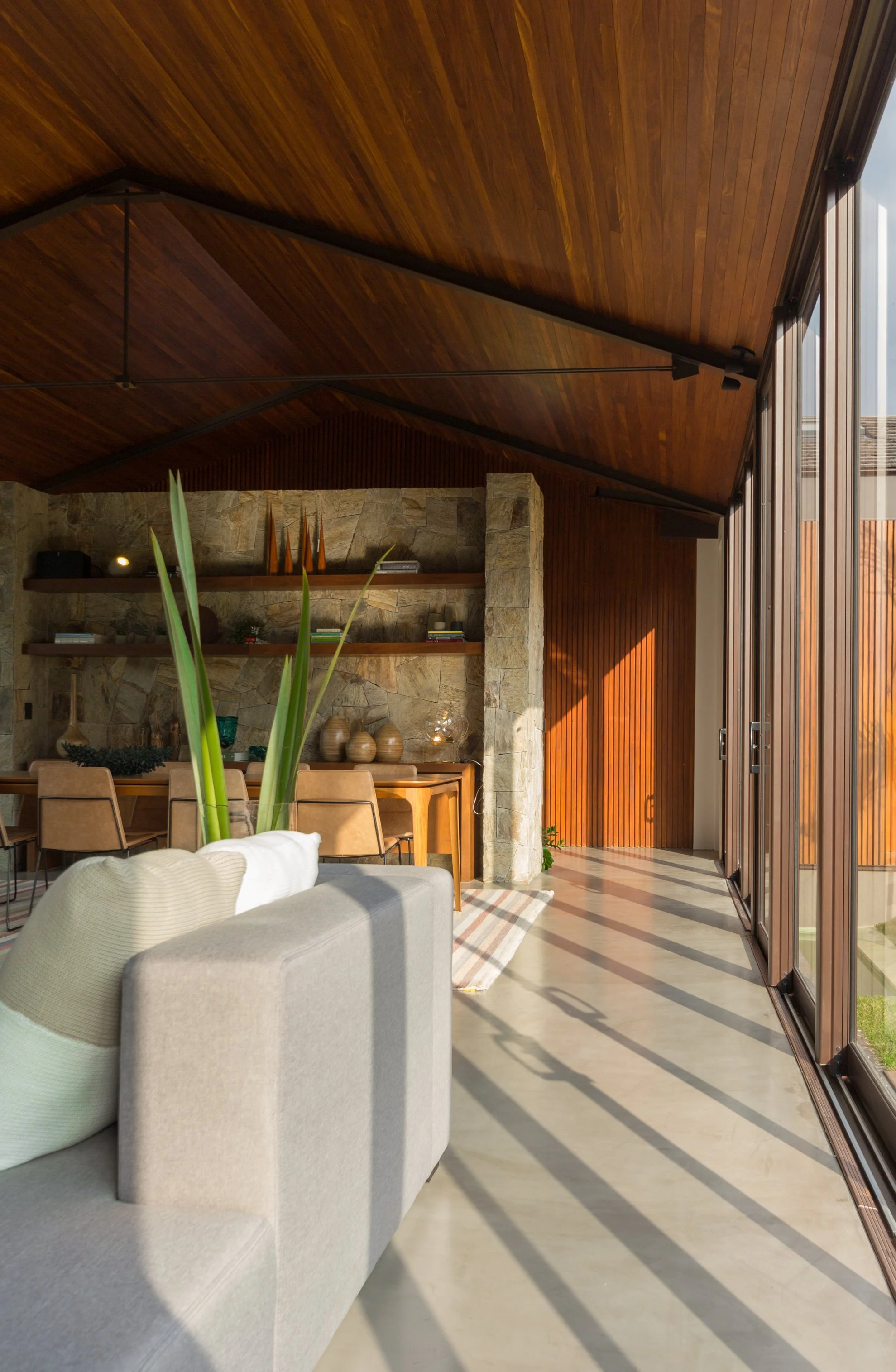
casa HARAS
Local: Monte Mor/SP
Ano: 2018
Área construída | 456 m²
Arquitetura | 24 7 Arquitetura
Interiores | 24 7 Arquitetura
Decoração | 24 7 Arquitetura
Administração de Obra | Coletivo Obras
Paisagismo | Letícia Fortuna
Estrutural | WGA Engenharia
Instalações | Solar Engenharia
Fotografia | Adriano Pacelli










Arquitetura
em Pavilhões
O dia a dia agitado nos grandes centros urbanos impulsiona famílias a buscarem um refúgio para a tranquilidade nos finais de semana. Para nossa sorte, o terreno escolhido dentro de um haras, no interior de São Paulo, concentrava uma série de aspectos positivos para a concepção do projeto: vistas, lote com grandes dimensões, orientação solar, generosos recuos, percentagem alta de permeabilidade do solo, ausência de muros de divisa. Porém, uma exigência no regulamento de obras do condomínio, com relação à cobertura das casas, pegou os clientes de surpresa.
As referências do casal que acabara de passar as férias em uma vinícola com arquitetura contemporânea e influenciados por um de nossos projetos recém-publicado na época, remetiam a uma casa com volumetria que ocultasse os telhados, porém o regulamento do condomínio não permitia o uso de lajes planas, tampouco telhado embutido. Seria a nossa primeira casa com telhados aparentes.
O programa de necessidades requerido e o tamanho do terreno tinham a proporção exata para o que acreditávamos ser o ideal para uma casa térrea com bastante área livre para o convívio externo.
A Casa Haras surge de uma implantação pavilhonar constituída por 3 volumes: dois paralelos, com orientação NE- SO e um terceiro perpendicular de ligação com orientação NO-SE, como um “H”. A ideia partiu do desejo de ter a área de lazer central aos demais espaços da casa, e, com a implantação sugerida, conseguimos criar duas áreas de convívio externo: uma principal com deck e piscina e outra secundária, com spa, espelho d’água e um fogo de chão que, apesar de separadas pelo volume perpendicular, estão conectadas visualmente pela transparência das portas de correr de vidro.
O pavilhão da fachada principal recebe basicamente a distribuição da área de serviço + garagem, e é por onde também acontece o acesso social da casa. Uma porta de vidro na fachada principal revela o hall de entrada da moradia e mais nenhum outro ambiente, apenas uma parede de pedra ao fundo e painéis de madeira nas laterais, que ocultam uma adega e um ambiente de chapelaria para as visitas.
O pavilhão central, envidraçado em ambos os lados, concentra uma extensa área social com sala de jantar e uma ampla sala de estar com lareira, proporcionando uma sensação de inserção plena ao conjunto de lazer da casa.
Já o terceiro pavilhão concentra a ala mais íntima com 4 suítes e uma sala de TV. A varanda externa, comum a todos os quartos, possibilita uma circulação mais direta aos aposentos da casa, já que elimina a necessidade de transitar pelo corredor interno, deixando a circulação mais dinâmica e a casa mais integrada ao lazer.
A distribuição térrea do programa da casa confere a todos os ambientes uma sensação de continuidade além do limite construído, já que todos possuem relação visual direta através de portas de correr envidraçadas com os mais de 1.150m² de terreno livre descontados da área construída da casa. O alto índice de permeabilidade do solo, na ordem de 60%, garantiu uma área generosa para o paisagismo que abraça a casa pelos recuos frontais, laterais e de fundo, e avançam pelo núcleo central desconstruído.
A volumetria simples e a pureza do telhado de duas águas em todos os 3 blocos da casa foi fortalecida pela decisão de enterrar o volume da caixa d’água debaixo do deck da piscina. Esta intenção acabou contribuindo de forma significativa com a harmonia do conjunto arquitetônico e com o desejado aspecto de casa de campo, que ficou ainda mais fortalecido pelo uso de materiais naturais, como o revestimento de pedra nas empenas das paredes e o uso da madeira nos painéis de portas, forro e ripado da fachada.




