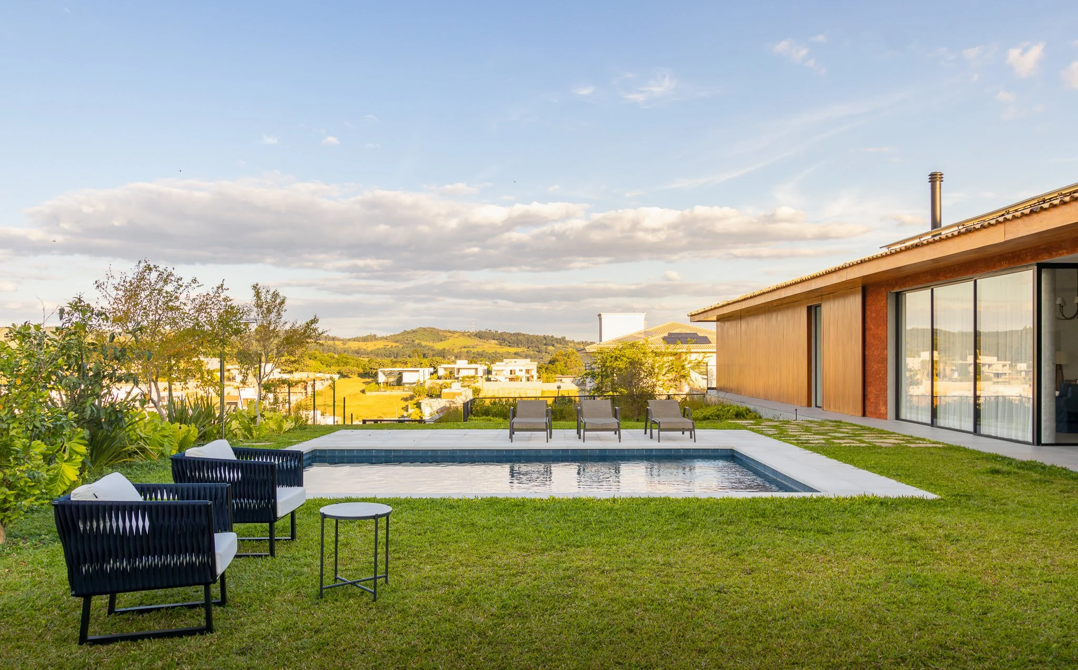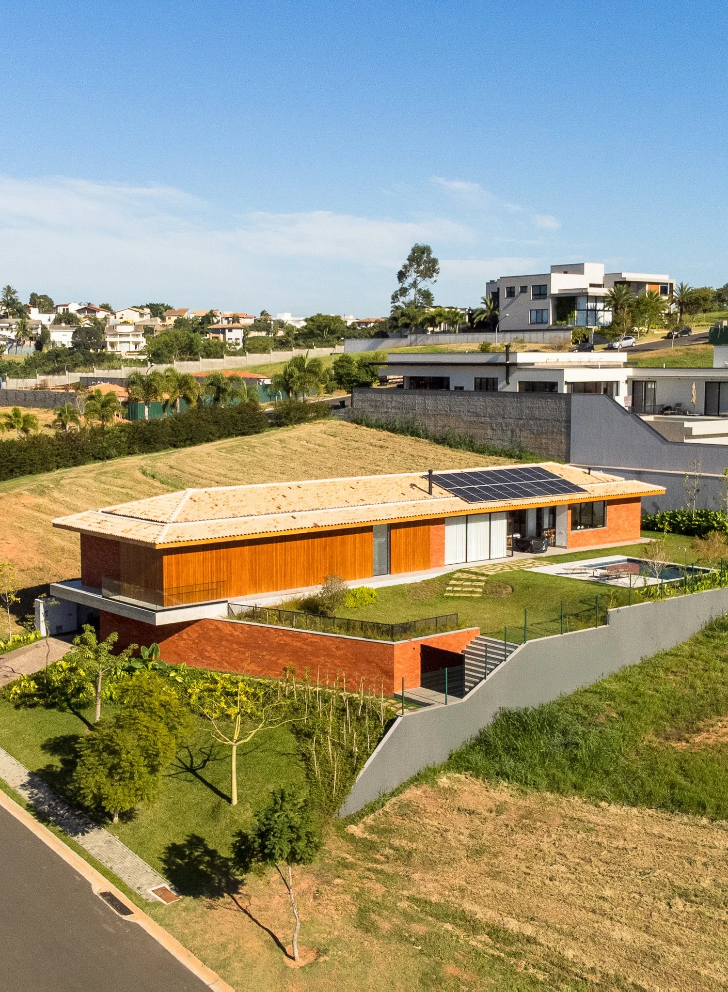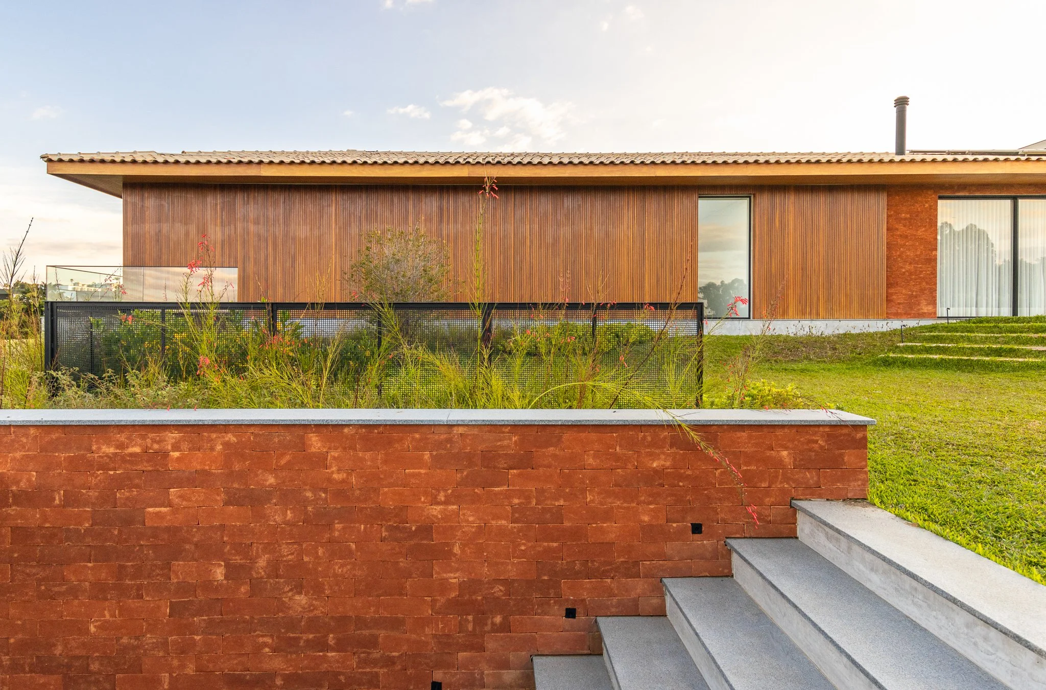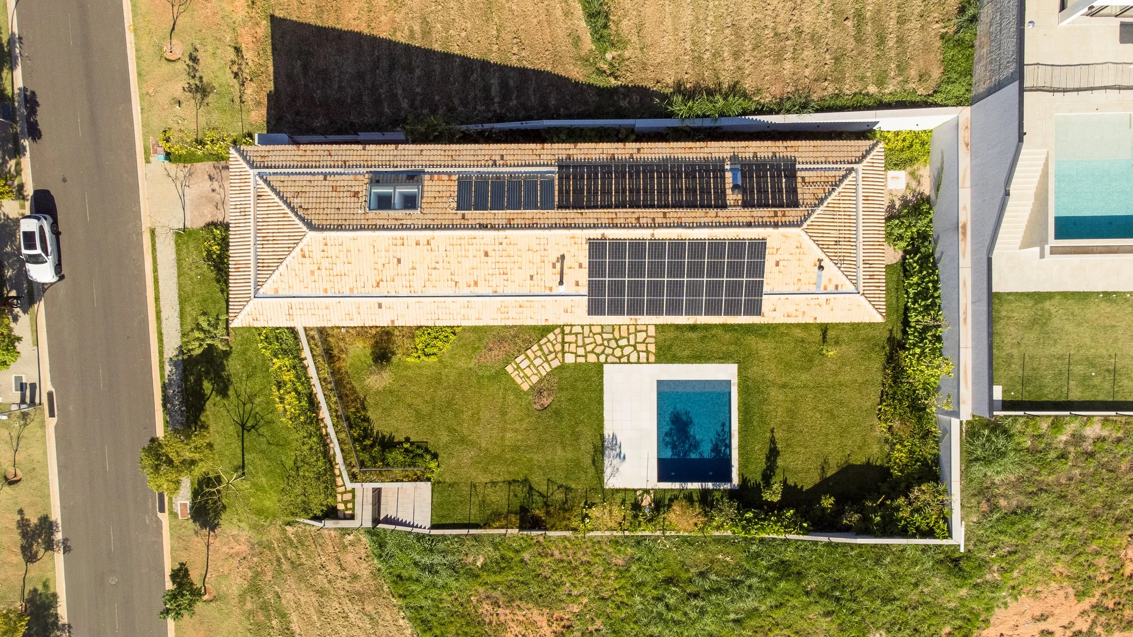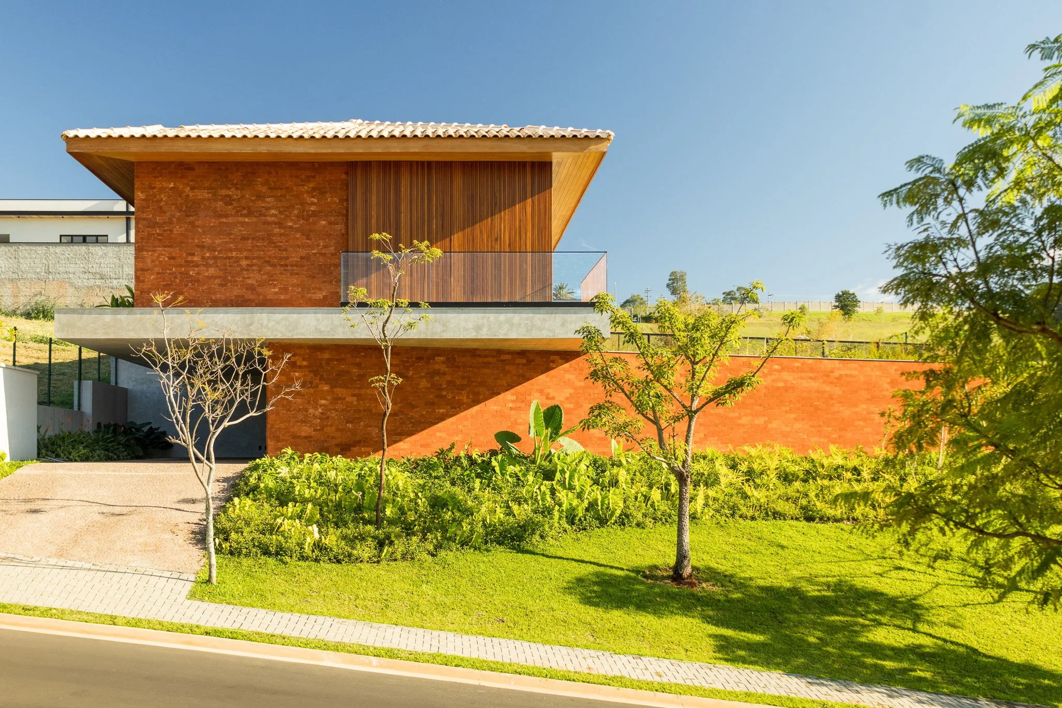
casa 4 ÁGUAS
Local: Campinas/SP
Ano: 2025
Área construída | 450 m²
Arquitetura | 24 7 Arquitetura
Interiores | 24 7 Arquitetura
Administração de Obra | Coletivo Obras
Gestão e Compatibilização | Arpo Gestão
Paisagismo | Alexandre Galhego
Fotografia | Adriano Pacelli
tradição e contemporaneidade
Implantada em um terreno com aclive acentuado, a Casa 4 Águas nasce do encontro entre o desejo do cliente por uma casa de campo com referências tradicionais como telhado aparente, beirais generosos e materiais naturais e a abordagem contemporânea que caracteriza os projetos da 24 7 Arquitetura.
O pedido inicial por uma residência térrea esbarrou nos limites da topografia do lote. A solução encontrada foi organizar a casa em dois pavimentos, garantindo, no entanto, uma vivência totalmente horizontal no nível superior. O pavimento térreo, voltado para a rua, abriga apenas garagem, depósito e hall de entrada. A partir dele, uma escada leva ao pavimento principal da casa, que se organiza como um pavilhão linear, implantado perpendicular à rua e voltado para a lateral do terreno.
A distribuição dos ambientes reflete essa lógica longitudinal: ao acessar o pavimento superior, o visitante chega ao centro do pavilhão. À esquerda, encontra-se o setor íntimo com escritório, dois dormitórios e a suíte principal. À direita, estão os ambientes sociais sala de estar, jantar, área gourmet e cozinha. Todos os ambientes se abrem para o jardim lateral, onde estão a piscina, o gramado e o paisagismo que compõem a área externa da casa.
A materialidade reforça a intenção do projeto: o bloco superior é construído em concreto armado, mas recebe revestimento em tijolo cerâmico, presente também no grande plano da fachada frontal, que funciona como muro de arrimo. Painéis ripados de madeira cumaru atuam como brises, protegendo os dormitórios e compondo a volumetria da casa.
A cobertura com quatro águas, que dá nome ao projeto, é formada por telhas cerâmicas aparentes e forro de madeira, com beirais contínuos que somam proteção solar e coerência volumétrica. Entre a laje de concreto aparente do pavimento superior e a cobertura inclinada, a casa assume uma forma pura, linear e elegante resultado do equilíbrio entre tradição, técnica e contemporaneidade.

