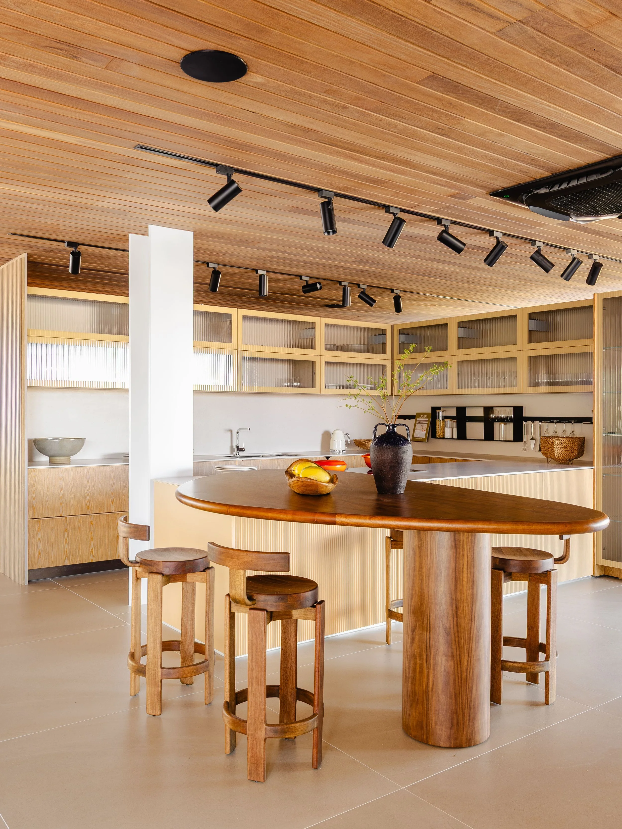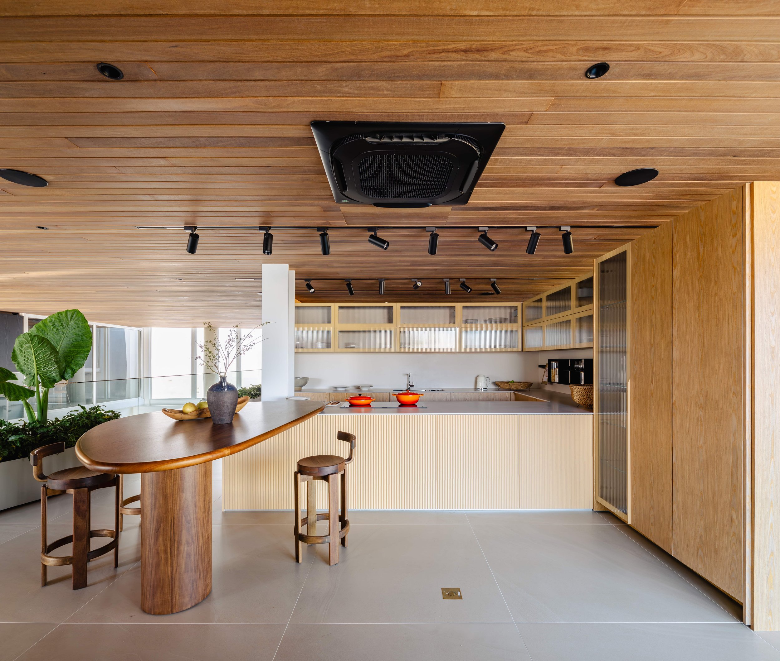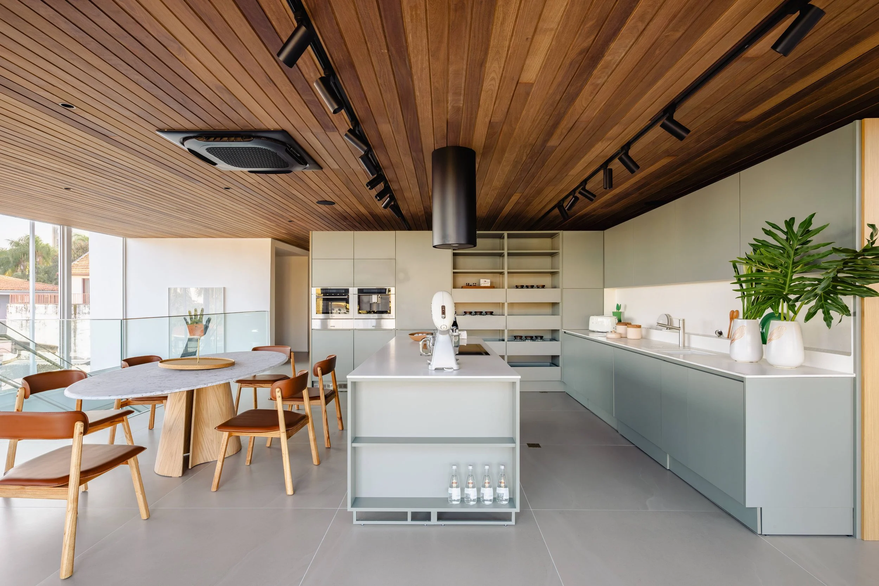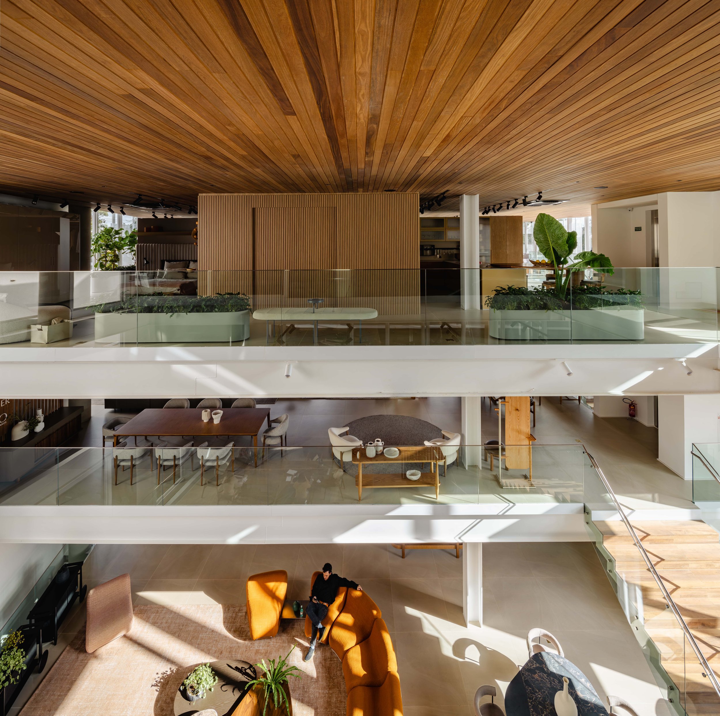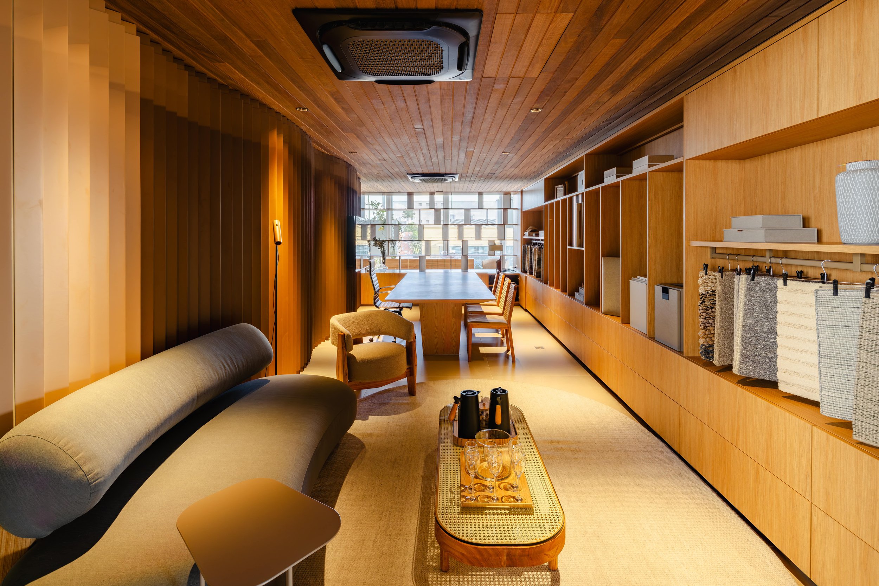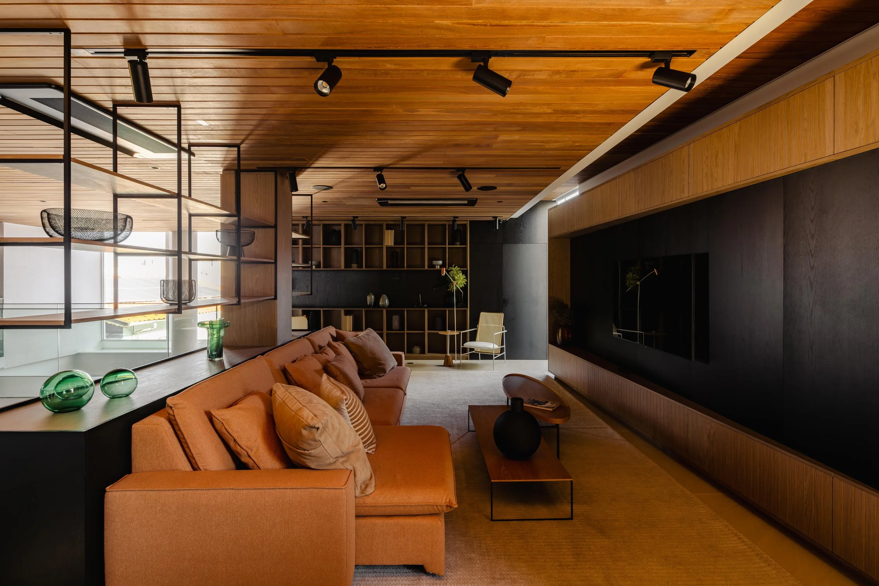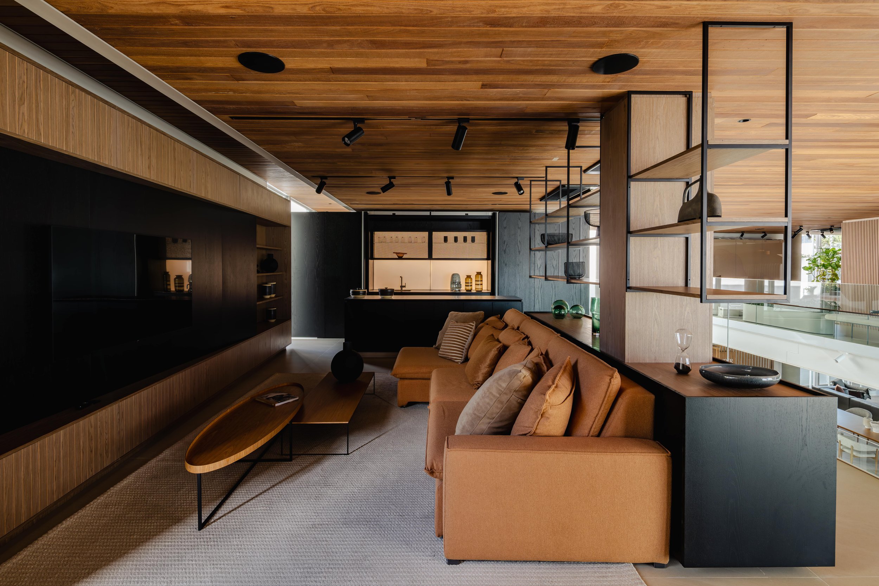
SHOWROOM
LOJA LÍDER INTERIORES
Local: Campinas/SP
Ano: 2025
Arquitetura | FGMF
Showroom 3º Pavimento | 24 7 Arquitetura
Fotografia | Manoel Sá
Habitar o Expositivo
O projeto do showroom da Loja Líder em Campinas marca a primeira incursão do escritório no desenvolvimento de um espaço expositivo voltado para mobiliário planejado e decoração. Convidados pela própria marca, tivemos o privilégio de conceber o pavimento superior do novo edifício da loja, uma construção assinada pelo renomado escritório FGMF Arquitetos, com projeto arquitetônico contemporâneo e de forte expressão volumétrica.
A Líder é uma tradicional marca mineira de mobiliário autoral e contemporâneo, com uma longa trajetória na produção de peças exclusivas. Recentemente, a empresa passou a desenvolver também sua própria linha de móveis planejados e o showroom em Campinas seria seu primeiro espaço totalmente dedicado a apresentar essa nova frente de atuação na cidade.
Nosso desafio foi criar um ambiente que comunicasse simultaneamente a sofisticação estética da marca e a amplitude de soluções oferecidas em marcenaria. O espaço, totalmente envidraçado e com generosa iluminação natural, não permitia encostos nas paredes perimetrais. A partir disso, adotamos o conceito de “ilhas de ambientes”, criando percursos fluidos e zonas independentes que remetem a situações reais de uma residência.
O showroom apresenta uma sequência de espaços que poderiam ser encontrados em uma casa contemporânea: duas cozinhas (sendo uma delas funcional, equipada para eventos e ativações), dois dormitórios, um closet e um ambiente integrado de estar, jantar e cozinha, que simula o funcionamento de um apartamento completo. A esses se somam salas de atendimento e reuniões, além de um espaço técnico central, pensado para exposições de amostras, tecidos, acabamentos e atendimentos detalhados com clientes.
Cada ambiente foi projetado com atenção especial à funcionalidade, texturas, cores e tecnologias embarcadas nos sistemas de marcenaria da marca. Buscamos equilibrar uma estética limpa, refinada e minimalista com soluções criativas e versáteis de organização, abrindo possibilidades reais para arquitetos, clientes e visitantes que transitam pelo espaço.
O projeto de interiores, além dos planejados, incluiu também a curadoria de todo o mobiliário solto, utilizando peças assinadas pela própria Líder, garantindo unidade visual e valorizando o design brasileiro.
Entre os destaques do projeto, está a cozinha mimetizada do ambiente do “apartamento”, com painéis pantográficos que escondem totalmente a área funcional da bancada. Quando fechados, os painéis ocultam cuba, fogão e armários, transformando a cozinha em um plano contínuo e discreto. Ao serem abertos, revelam uma cozinha completa, com praticidade e sofisticação.
Outra solução marcante aparece em uma das cozinhas funcionais, onde uma mesa de jantar em madeira com formato orgânico (amebóide) apoia-se diretamente sobre a bancada da ilha, criando uma integração visual e funcional entre preparo e convivência. O desenho da mesa e seu pé escultórico de madeira reforçam o caráter artesanal e acolhedor do ambiente.
O projeto de interiores, além dos planejados, incluiu também a escolha de todo o mobiliário solto, utilizando peças assinadas por designers nacionais e também pela próprio estúdio de design da Líder, garantindo unidade visual e valorizando o design brasileiro. Ao longo de todo o showroom, o percurso do visitante também é marcado por floreiras orgânicas que contornam os ambientes com vegetação natural. Além de contribuírem com a ambientação, ajudam a organizar o espaço expositivo e trazem frescor e movimento ao layout.
Na sala de mostruários, destaca-se ainda um painel de marcenaria projetado pelo escritório com uma sequência de peças multifacetadas e um degradê de cores que varia entre tons de verde e amarelo, dependendo do ângulo de observação. Um detalhe sutil e visualmente interessante, que reforça a atenção aos acabamentos e à experiência sensorial proposta no projeto.

