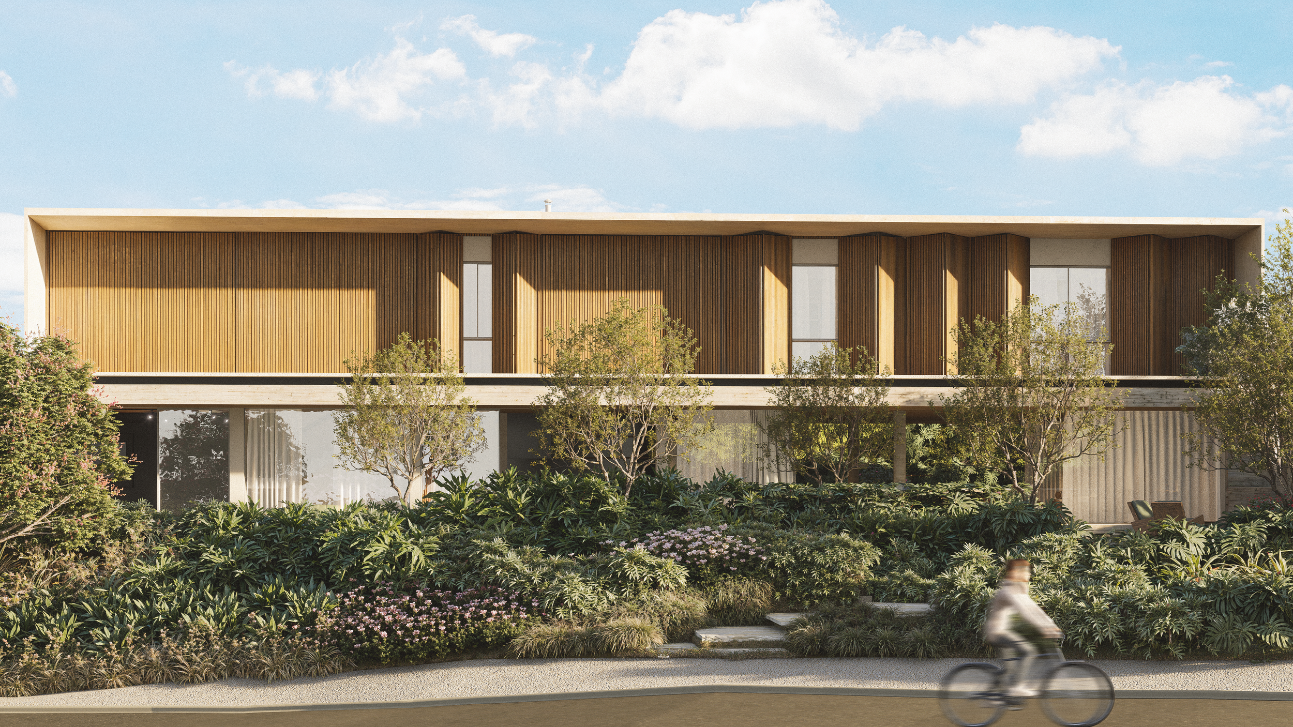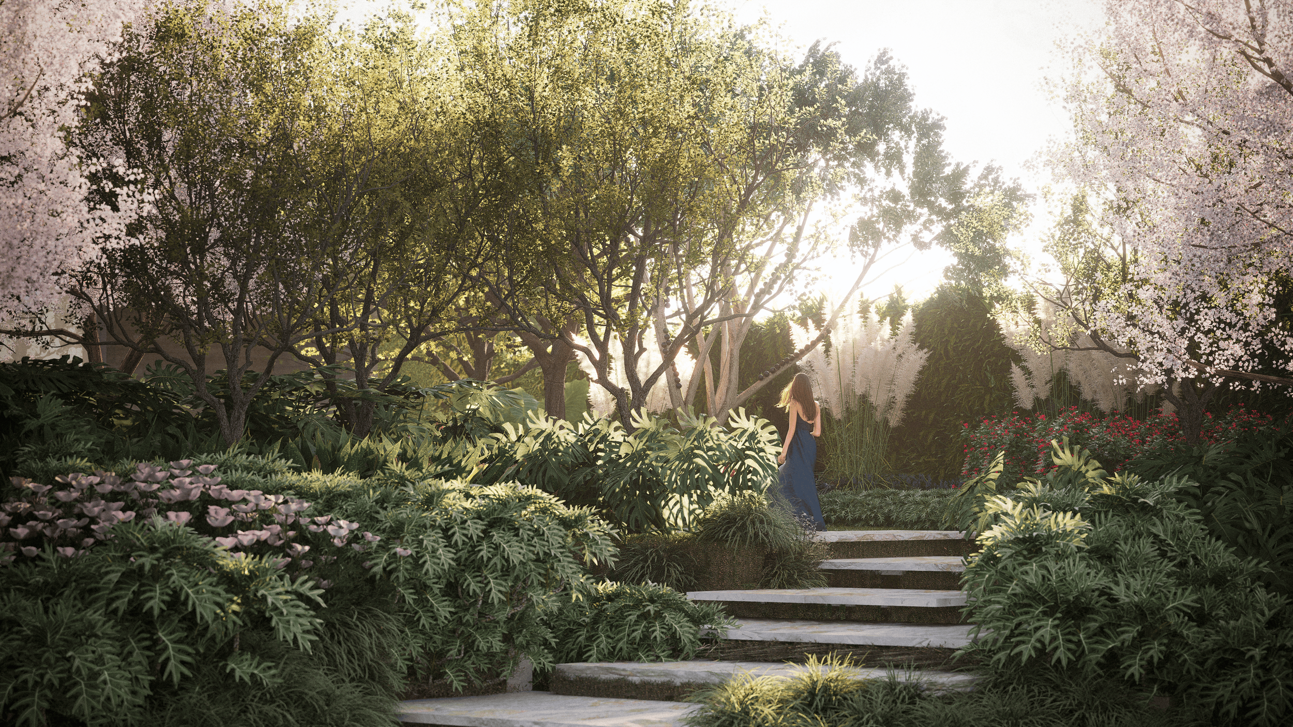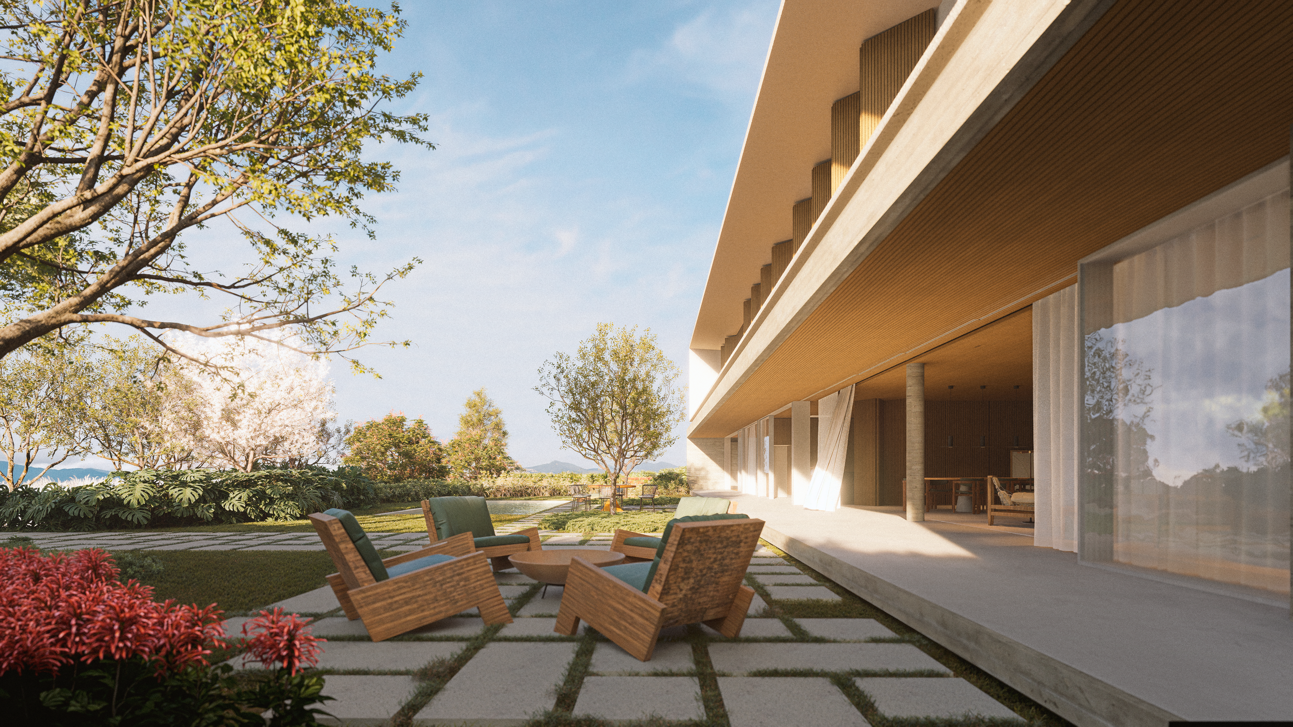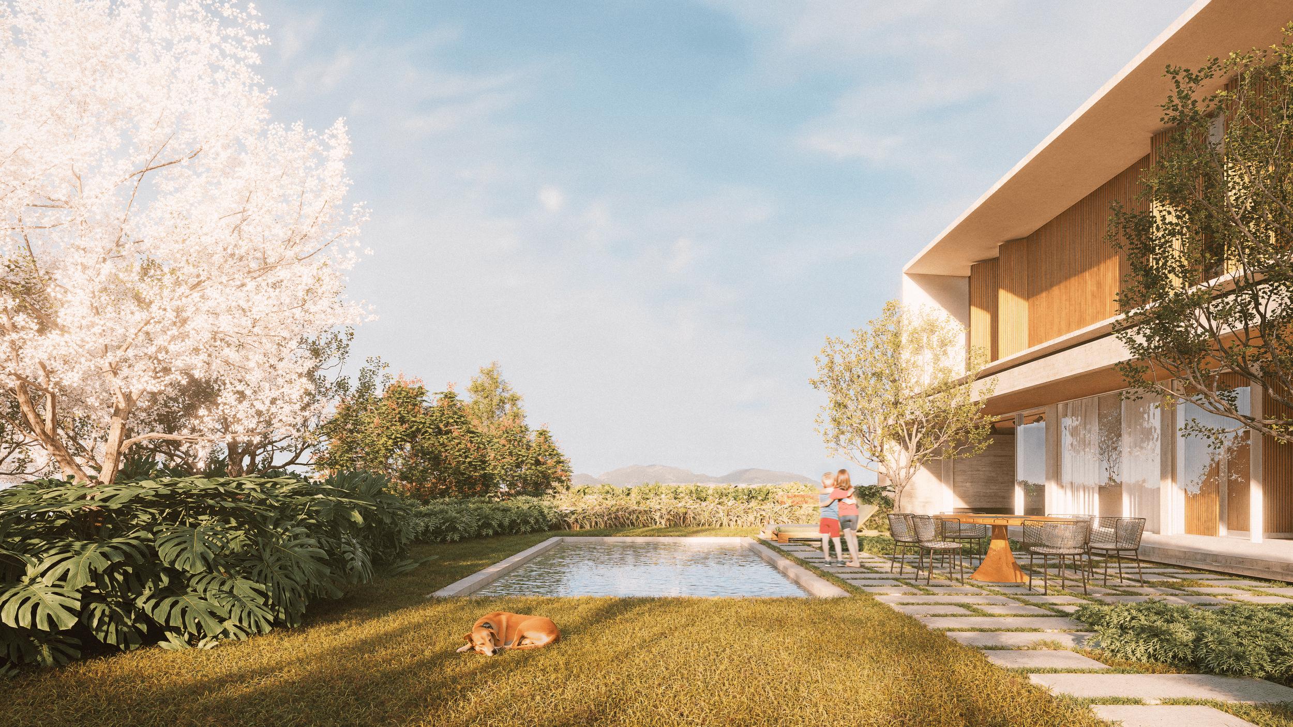
casA GRAMADO
Local: Campinas/SP
Obra em andamento
Metragem: 870m²
Arquitetura | 24 7 Arquitetura
Interiores | 24 7 Arquitetura
Administração de Obra | Logicamp
Gestão e Compatibilização | Arpo Gestão
Engenharia | Tékhton
Paisagismo | Alexandre Galhego
Automação | Cine Claro
Climatização | Stein Engenharia
Irrigação | Wetgarden
Simulação Termoenergética | Oiti Sustentabilidade
um grande espaço
de convívio
Inserida em meio a um terreno marcado pela presença da natureza, a Casa Gramado se organiza a partir de uma relação direta entre arquitetura e paisagem. O projeto privilegia a continuidade visual e física entre interior e exterior, criando espaços fluidos que se abrem para o jardim.
A volumetria em dois pavimentos valoriza a horizontalidade e a materialidade da madeira, que junto ao concreto aparente e às grandes aberturas, estabelece um diálogo de leveza e aconchego. O pátio frontal funciona como uma extensão da casa, recebendo moradores e visitantes com generosidade, enquanto a varanda posterior se conecta ao gramado e às áreas de estar externas.











