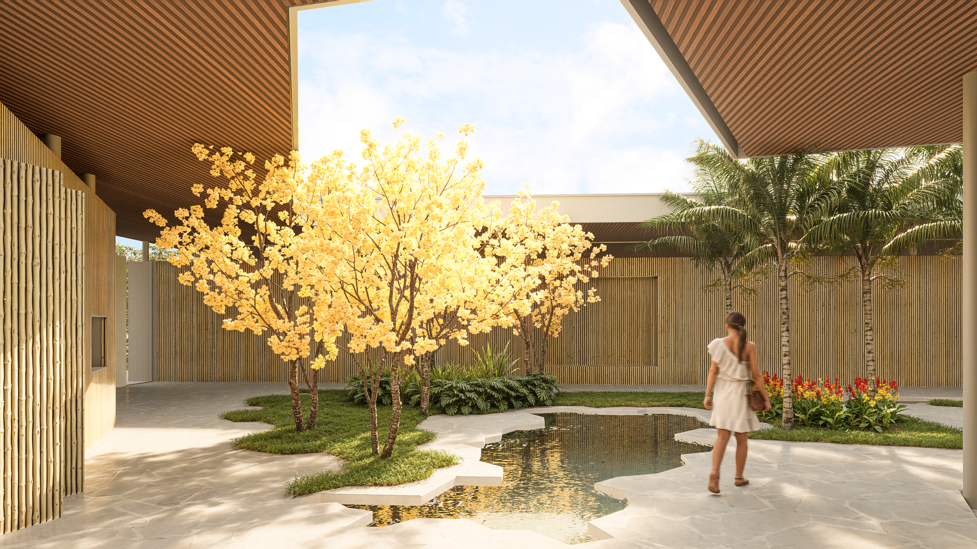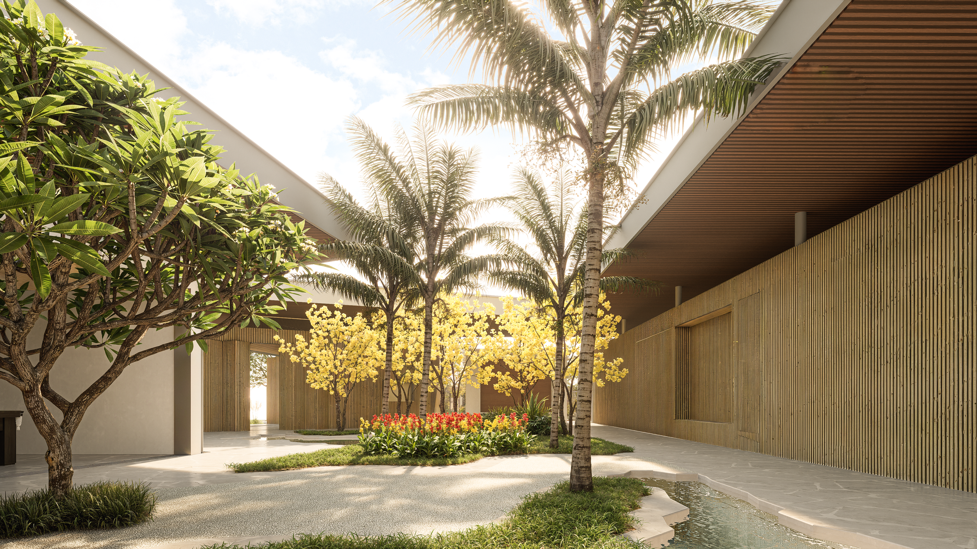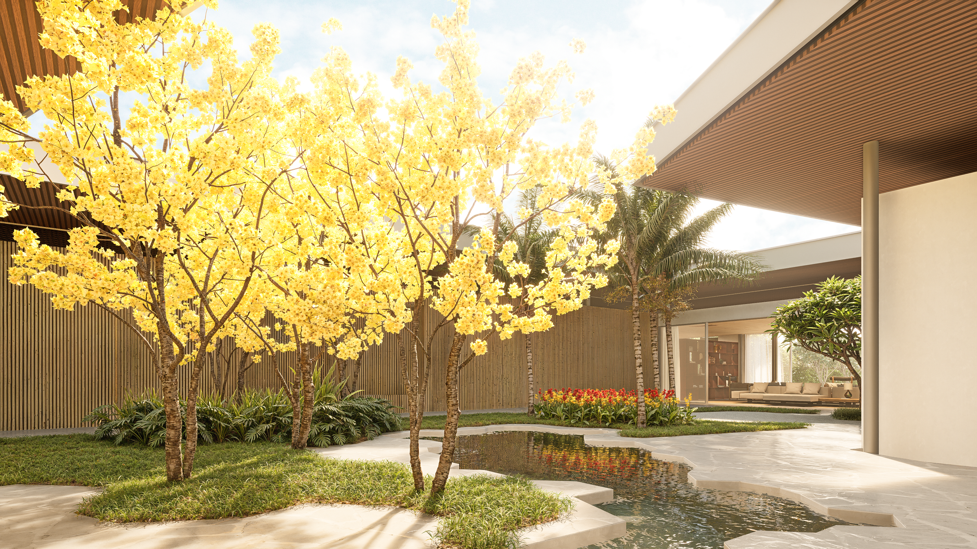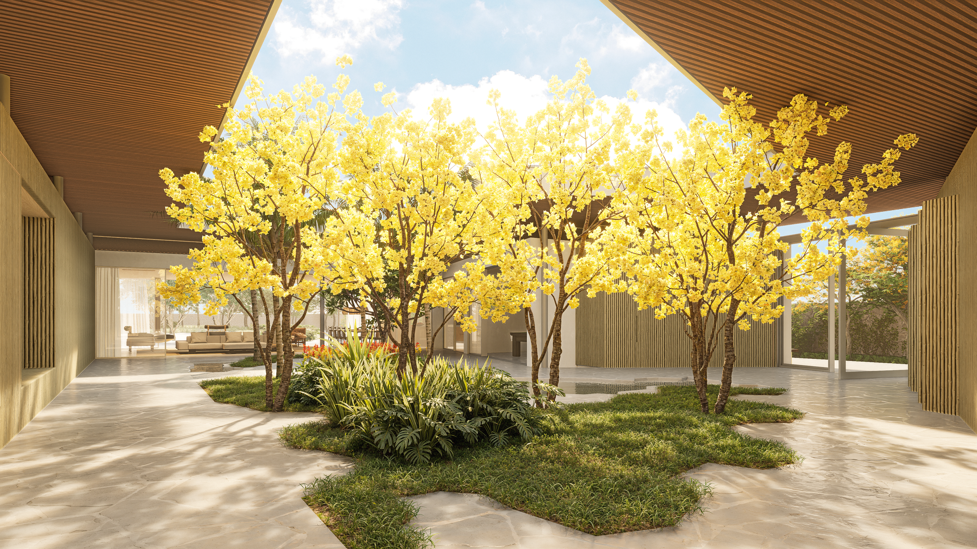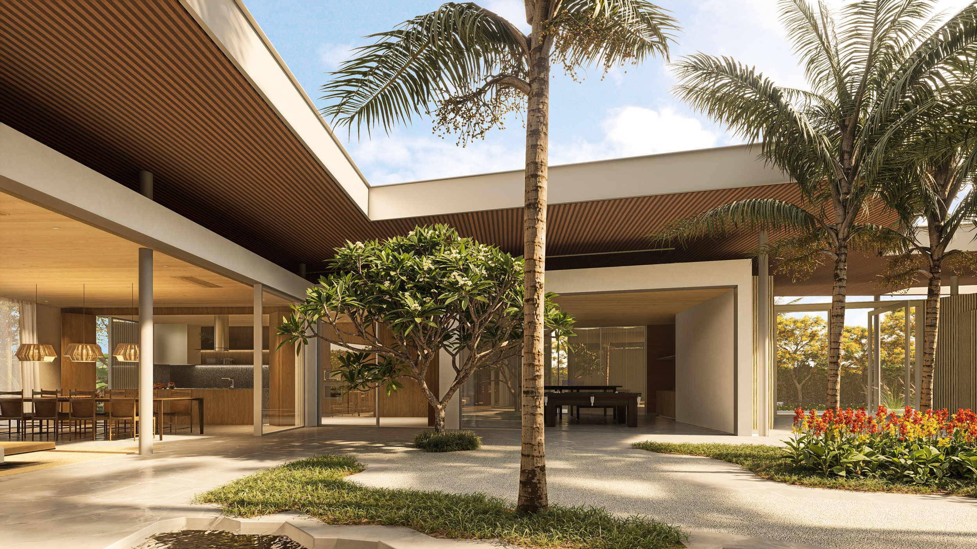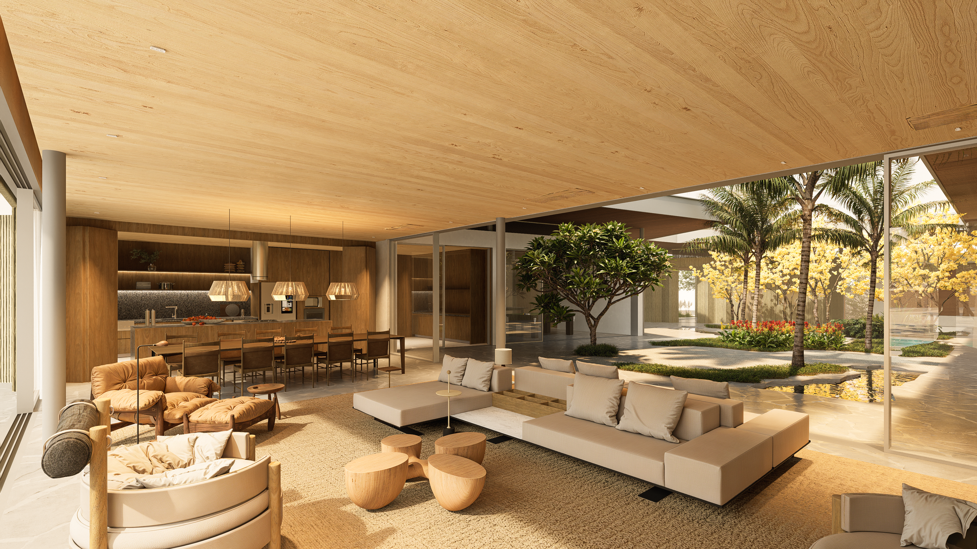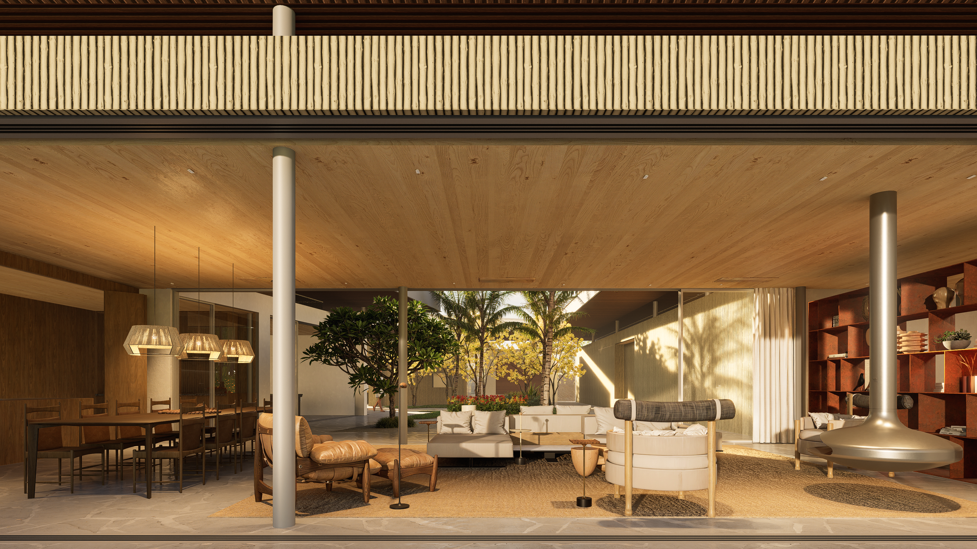
casA DO
LAGO SUL
Local: Brasília/DF
Obra em andamento
Metragem: 900m²
Arquitetura | 24 7 Arquitetura
Interiores | 24 7 Arquitetura
Engenharia | StudioBIM
Gestão e Compatibilização | Arpo Gestão
Climatização | StudioBIM
Estrutura de Madeira | Stamade
Paisagismo | Cenário
Paredes de Taipa | Cumaru Arquitetura
MATERIAIS NATURAIS
“Uma casa com um pátio interno na qual todos os ambientes possam se conectar. Técnicas e soluções para saída do ar quente e entrada do ar frio. Evitar, sempre que possível, todo material com elementos tóxicos em sua composição. O mais saudável e auto sustentável possível.” - alguns desejos dos clientes da Casa do Lago Sul.



