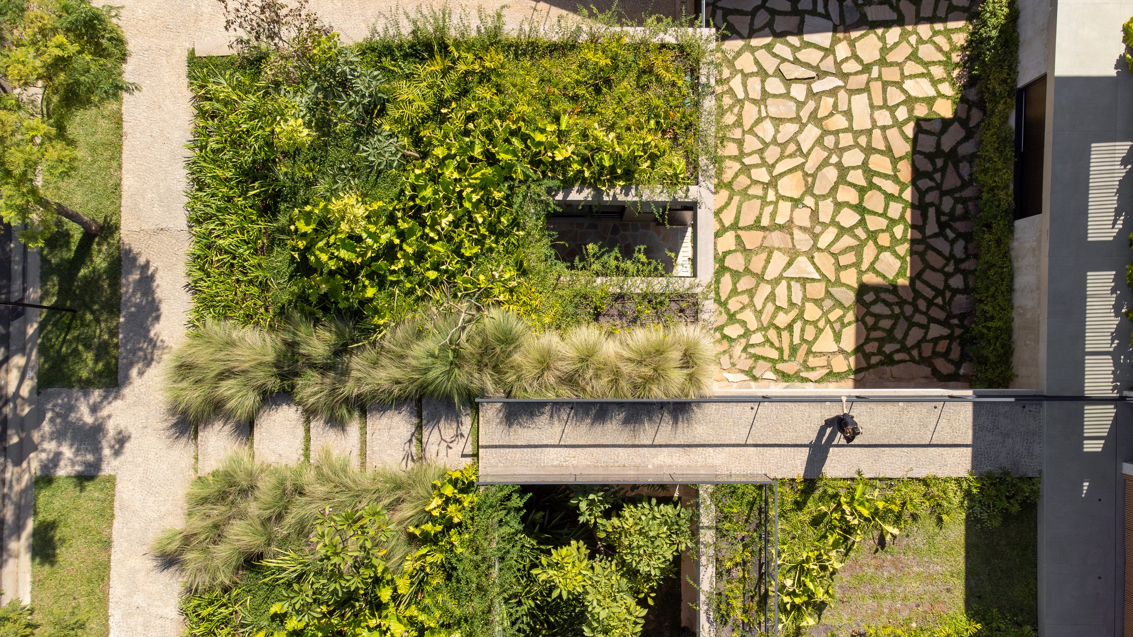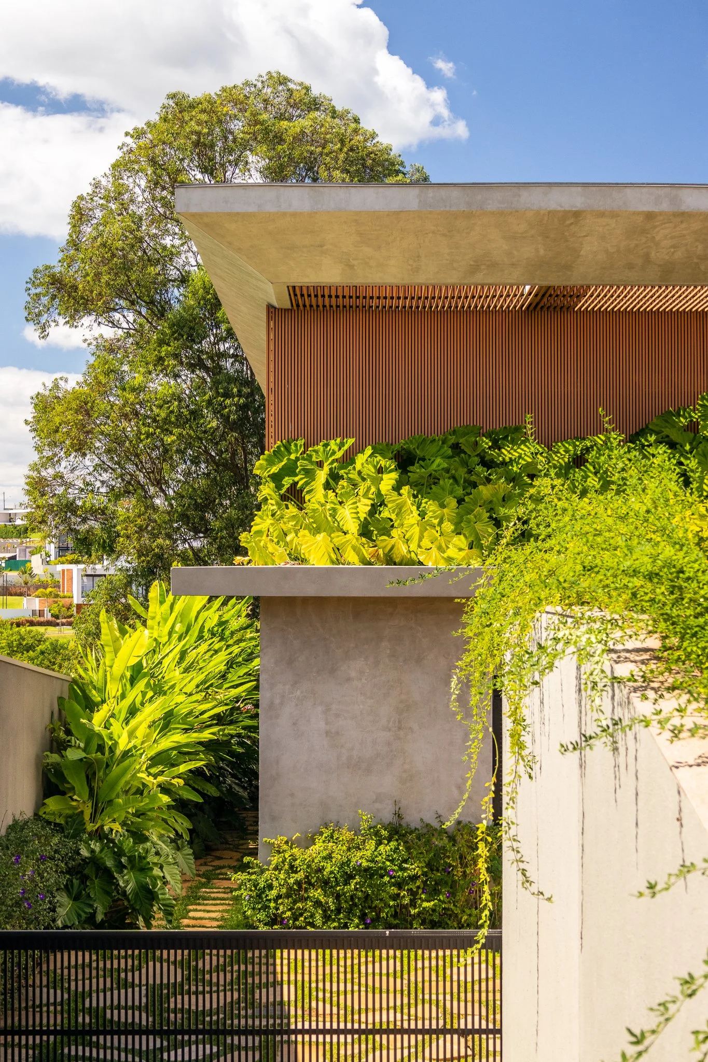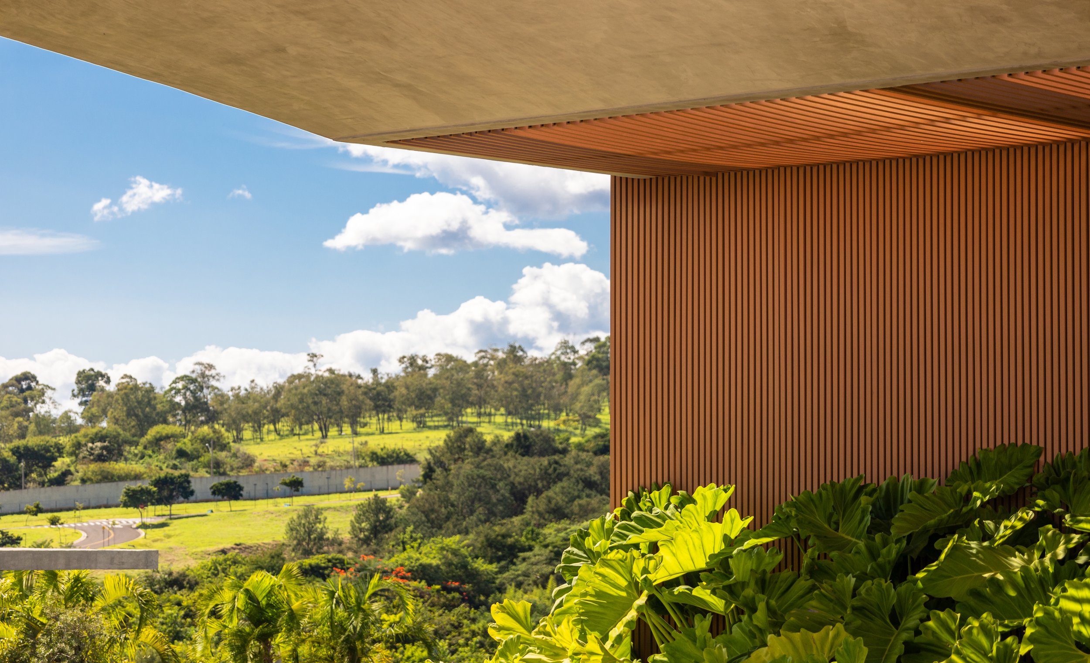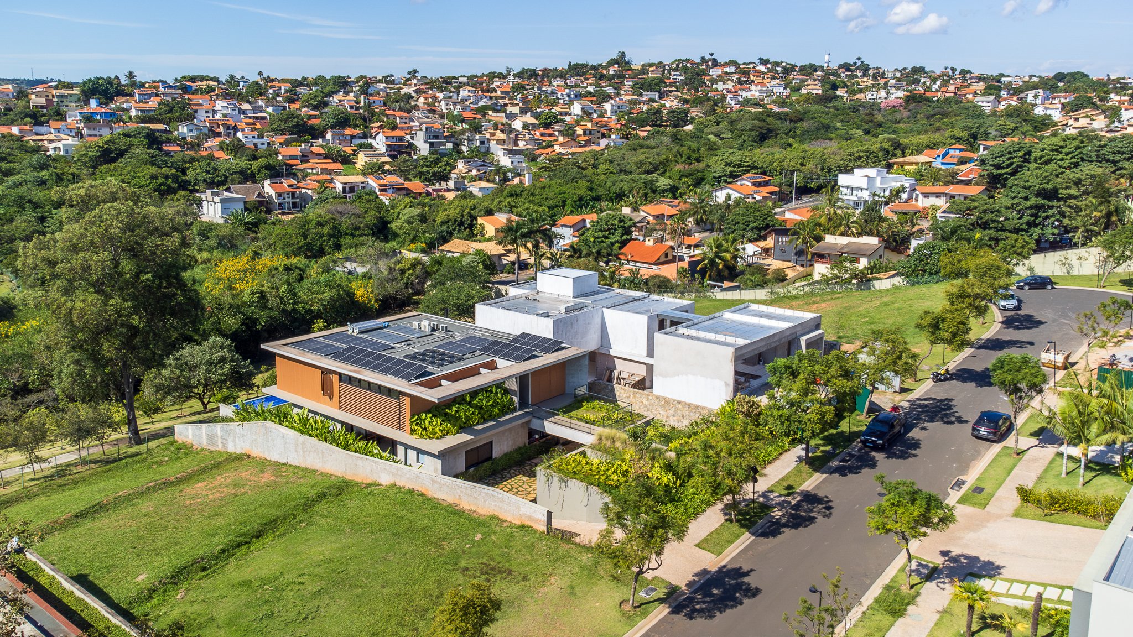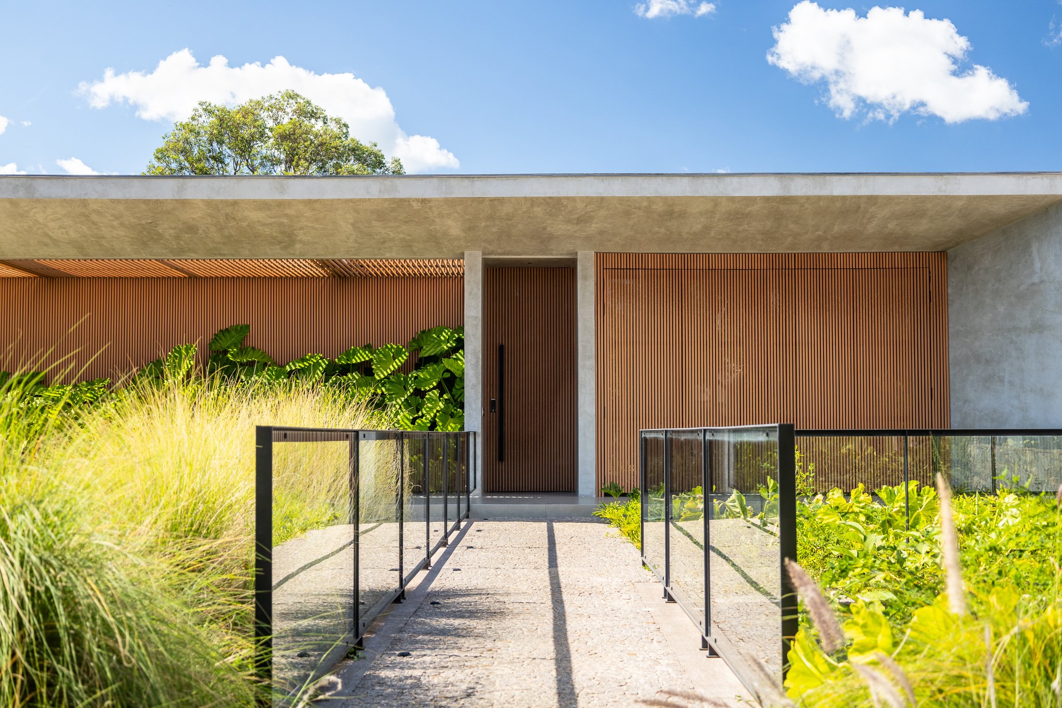
casa PEDRA ALTA
Local: Campinas/SP
Ano: 2024
Área construída | 670 m²
Arquitetura | 24 7 Arquitetura
Interiores | 24 7 Arquitetura
Administração de Obra | Coletivo Obras
Gestão e Compatibilização | Arpo Gestão
Paisagismo | Bia Abreu
Luminotécnica | Vertz Iluminação
Estrutura Metálica | AM Arquitetura de Estruturas
Fundações, Elétrica e Hidráulica | Tékhton
Automação | Cine Claro
Fotografia | Adriano Pacelli
ENTRE CHEIOS E VAZIOS
Implantada em um terreno de declive acentuado, a Casa Pedra Alta se desenvolve a partir da intenção de preservar uma leitura discreta e elegante desde a rua. Com mais de 600m² de área construída, a residência se revela apenas parcialmente no primeiro olhar: da calçada, o que se percebe é um volume monolítico, compacto, que se projeta sobre a topografia e esconde, com intencionalidade, a verdadeira escala da casa.
Esse volume superior, revestido com painéis ripados em WPC (madeira plástica), abriga o setor íntimo da residência e se destaca pela sua linguagem minimalista e homogênea. A cobertura é marcada por beirais generosos, inclinados, que reforçam a linearidade do conjunto. O volume repousa sobre a base inferior do projeto — o setor social da casa — compondo um jogo de sobreposição entre cheios e vazios, leveza e solidez.
A entrada principal é feita por uma passarela suspensa que atravessa o jardim da fachada e se conecta com o volume íntimo. Essa passarela cruza, de forma sutil, a cobertura da garagem e de um bloco técnico soterrado, que abriga lavanderia, quarto de serviço e pátio de secagem — cuidadosamente escondidos sob o jardim frontal.
Ao acessar a residência, o visitante percorre um corredor que prolonga o eixo da passarela. Esse eixo conecta-se com os ambientes íntimos, como escritório, sala de TV e copa, até alcançar as quatro suítes voltadas integralmente para a área de preservação nos fundos do terreno. O percurso é valorizado por um pé-direito duplo no centro da casa, onde uma escada leva ao pavimento inferior, marcando o acesso à área social.
No andar inferior, os espaços se abrem para o exterior com ampla integração: sala de estar, jantar e cozinha se articulam com a área gourmet e com o paisagismo ao fundo. A cozinha pode ser isolada por painéis retráteis, promovendo flexibilidade de uso. O forro de madeira na área da mesa de jantar, o uso de caixilhos generosos e a vegetação interna presente em floreiras no pé-direito duplo ampliam a conexão com a natureza e a fluidez dos espaços.
Nos fundos, um generoso gramado conduz à piscina com borda infinita, estrategicamente posicionada para capturar a vista da mata preservada. A área de lazer ainda conta com sauna e spa, emoldurados por paisagismo e vistas que completam a experiência de estar.
A Casa Pedra Alta foi inteiramente construída em estrutura metálica, escolhida por sua esbeltez, rapidez de montagem e excelente desempenho para vencer os grandes vãos da área social. Curiosamente, a estrutura metálica está completamente embutida — tanto os pilares quanto as vigas são envelopados com técnicas de acabamento que ocultam sua presença. Os beirais inclinados, por exemplo, são também metálicos, mas revestidos com placas cimentícias e pintura em tom de cimento queimado, compondo uma estética refinada e silenciosa. O sistema construtivo se torna, assim, uma solução técnica de alta eficiência que não compromete a materialidade nem a linguagem desejada para o projeto.
A Casa Pedra Alta se afirma como um gesto arquitetônico preciso e sensível — um equilíbrio entre leveza e robustez, integração e privacidade, paisagem e estrutura.

