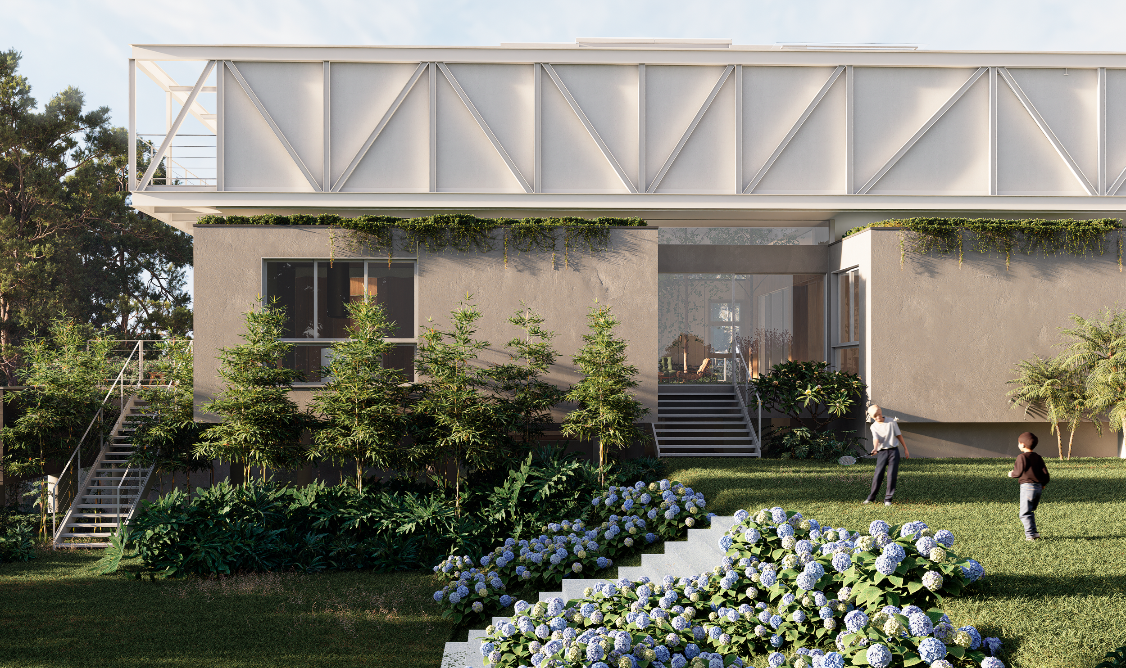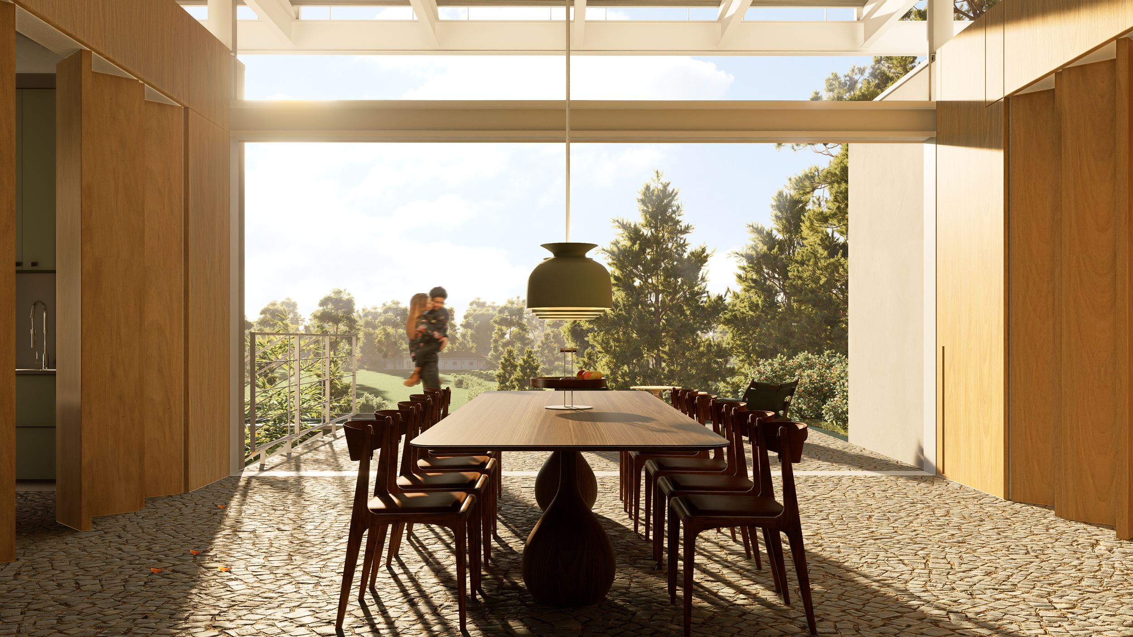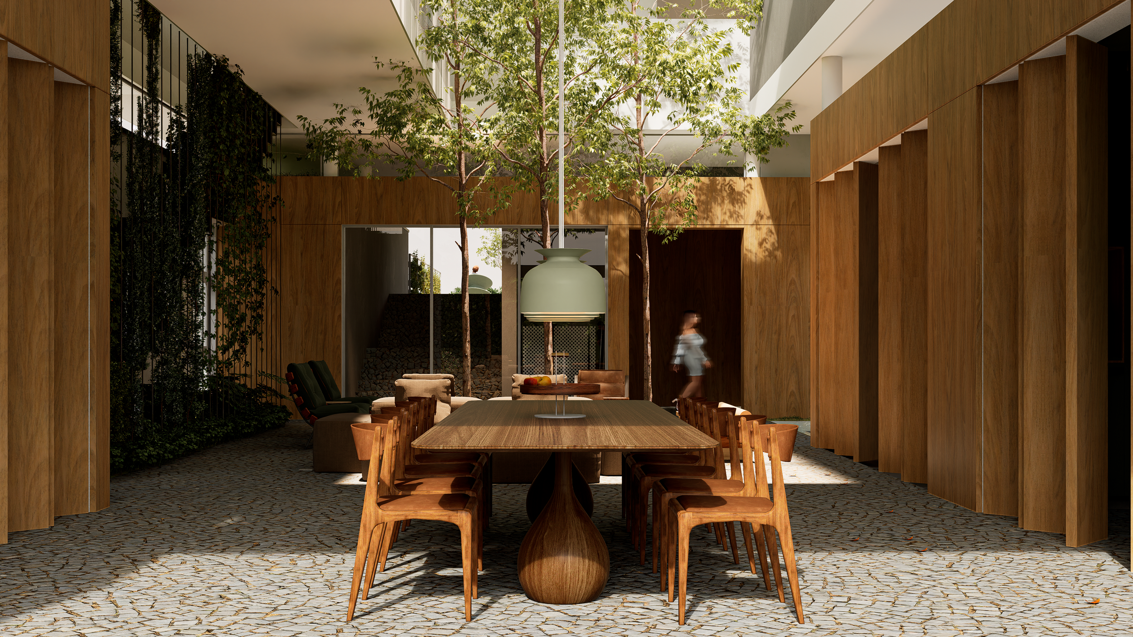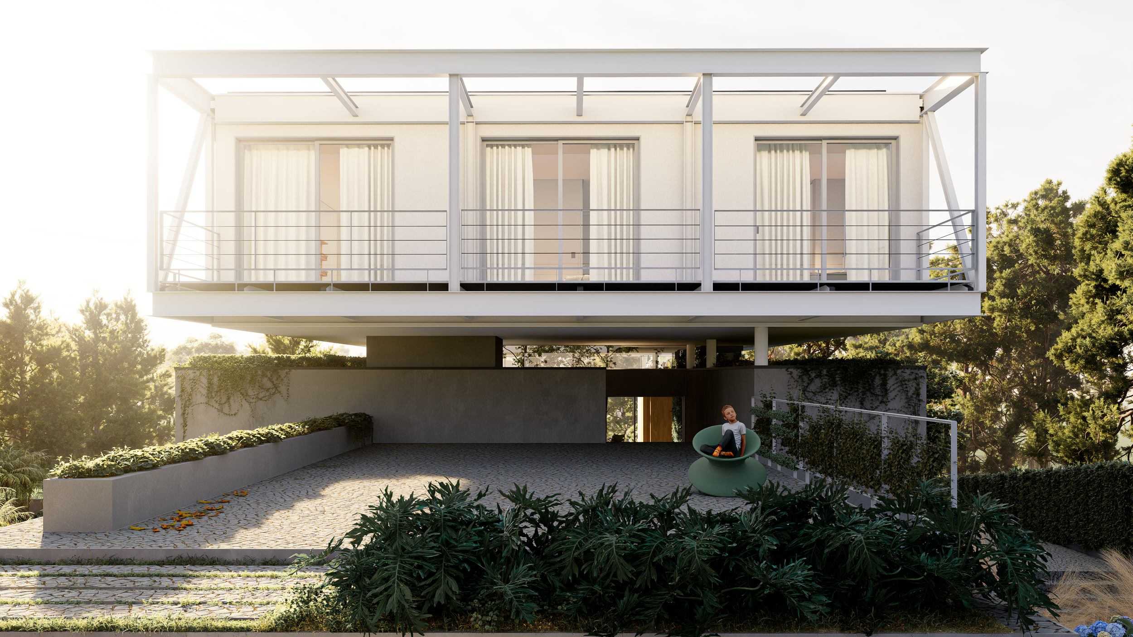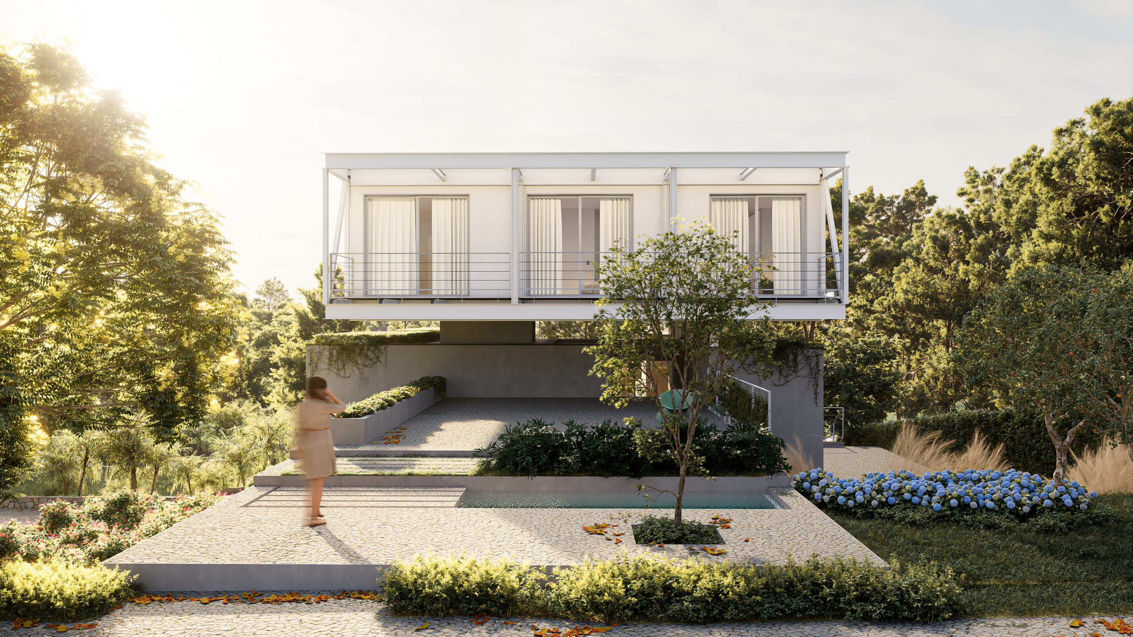
casA DA
PRAÇA LINEAR
Local: Nova Odessa/SP
Obra em andamento
Metragem: 660m²
Arquitetura | 24 7 Arquitetura
Interiores | 24 7 Arquitetura
Administração de Obra | Coletivo Obras
Gestão e Compatibilização | Arpo Gestão
Paisagismo | Cenário Paisagismo
Luminotécnica | Vertz Iluminação
CONVIVÊNCIA E CONTEMPLAÇÃO
Localizada em um terreno com declive acentuado e vista permanente para uma paisagem natural no fundo do condomínio, a Casa da Praça Linear nasceu do desejo dos moradores de preservar esse horizonte. A solução foi criar uma casa elevada do solo, o que não apenas responde à topografia, mas também potencializa as visuais do entorno, resultando em uma arquitetura singular, imersa na paisagem.
O nome da casa nasce de seu gesto mais simbólico: a criação de uma praça linear linear. Essa praça é tanto uma ideia espacial quanto simbólica, uma vez que ela começa ainda fora da casa, no espaço de chegada, com piso de pedra portuguesa, espelho d’água, banco, árvore e vegetação, e segue pelo interior da residência, criando uma continuidade visual e física que atravessa todo o terreno até alcançar a piscina e a paisagem ao fundo. Essa trajetória define não só a circulação principal da casa, como também sua atmosfera: ao caminhar por essa “rua interna”, o morador experimenta o espaço de forma fluida, quase pública, mas em plena intimidade.
No interior, a praça atravessa um pé-direito duplo iluminado naturalmente por uma cobertura com abertura motorizada. Nesse espaço, três árvores plantadas diretamente no piso reforçam ainda mais a sensação de estar ao ar livre. Com o teto aberto, a luz natural penetra diretamente, criando uma ambiência única de estar ao ar livre dentro de casa.
No pavimento térreo, todas as áreas estão organizadas ao redor dessa praça linear: à esquerda, encontram-se a cozinha, a sala de TV e um escritório que também serve como sala de música; à direita, a área gourmet, lavanderia e o banheiro da piscina. A organização é clara e funcional, com os ambientes laterais sendo acessados a partir da circulação principal.
No andar superior, encontra-se a área íntima, com os quartos e mais um escritório. O corpo superior se destaca não apenas pelo programa, mas por sua linguagem construtiva e estrutural de uma caixa metálica branca que repousa levemente sobre os volumes inferiores.
A técnica construtiva adotada tem papel fundamental na linguagem da casa. O térreo é composto por volumes de concreto, elevados do solo por pilares que nascem diretamente no terreno natural. Esses volumes em tom acinzentado e textura bruta, marcam fortemente sua presença visual.
Já o pavimento superior se estrutura como uma caixa metálica branca, apoiada de maneira sutil sobre os volumes inferiores. Sua estrutura aparente, com treliças metálicas e vãos generosos, é também sua principal expressão formal. Um recuo entre as lajes superior e térreo, marcado por uma faixa de vidro, acentua a leveza dessa estrutura e permite a entrada de luz, criando a impressão de que a caixa está flutuando.
Como a casa está elevada do solo, o espaço inferior resultante foi transformado em mais uma área de convivência, com piso de pedra e paisagismo abundante. Durante o processo de obra, os clientes adquiriram o terreno vizinho, criando uma extensão do jardim. Escadas metálicas conectam a casa a esse novo espaço, onde há um pergolado gourmet, um banco de concreto, horta, pomar e até uma pequena quadra de esportes sobre piso de concreto polido. Assim, a casa reforça sua conexão com o solo por meio da paisagem e das atividades ao ar livre.

