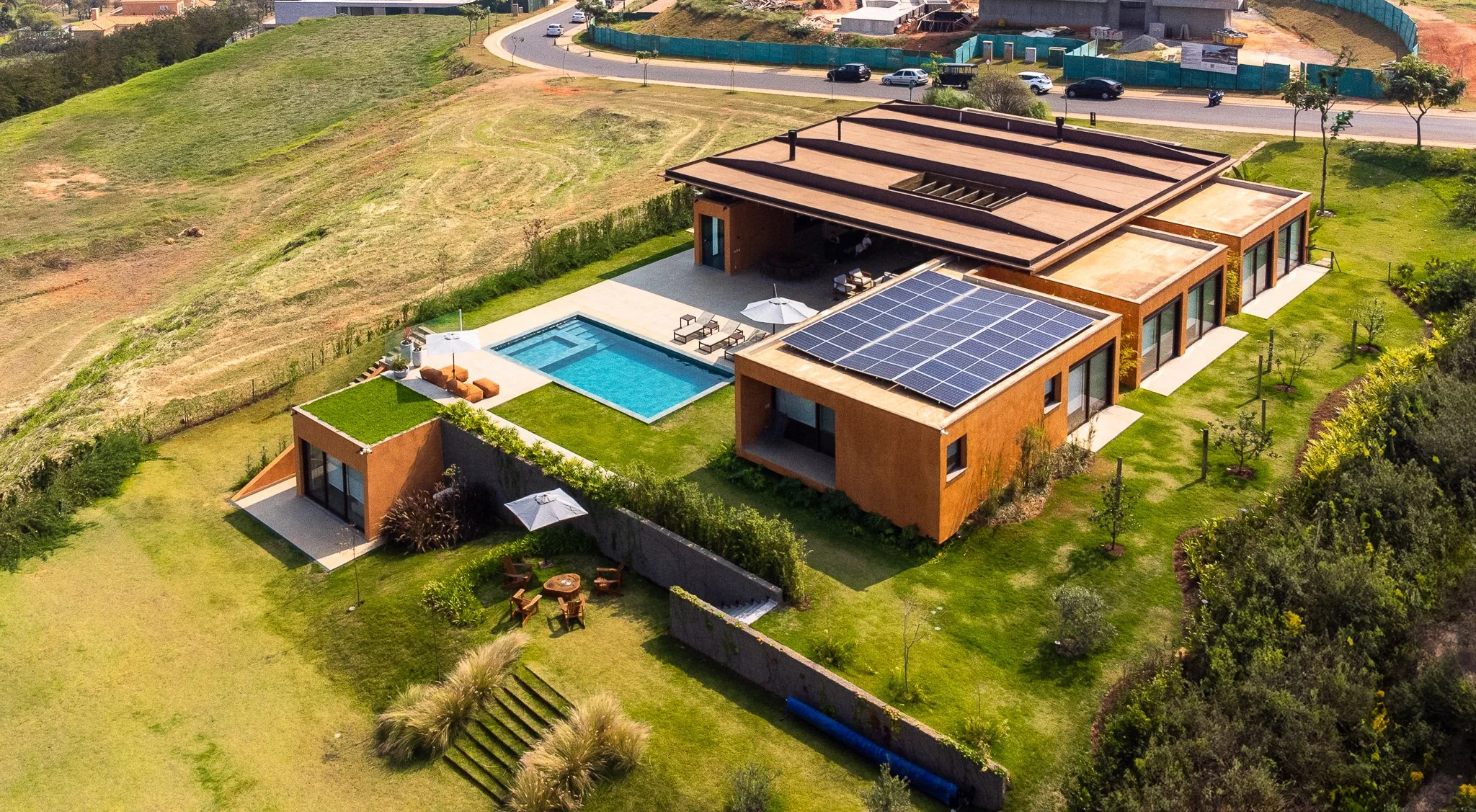
casa DA GRAMA
Local: Itupeva/SP
Ano: 2023
Arquitetura | 24 7 Arquitetura
Interiores | 24 7 Arquitetura
Estrutura MLC | Rewood
Fotografia | Adriano Pacelli
volumes
e paisagem
Implantada em um terreno generoso de aproximadamente 3 mil metros quadrados em Itupeva, interior de São Paulo, a Casa da Grama foi concebida como uma residência térrea para uma família de cinco pessoas. Desde o início, o projeto buscou uma relação íntima com a paisagem e uma solução que valorizasse a fluidez entre interior e exterior.
A composição da casa parte de dois volumes laterais bem definidos e setorizados: de um lado, o bloco íntimo abriga seis suítes voltadas para o jardim lateral; do outro, o bloco de serviço concentra cozinha, lavanderia e dependência. Entre eles, o espaço central abriga a área social um ambiente generoso e integrado de estar e jantar, pensado quase como um pátio coberto, com transparência total para o fundo do lote.
O protagonismo do projeto está na cobertura da área social, executada em madeira laminada colada (MLC). Trata-se de uma solução estrutural composta por peças de pínus autoclavado, madeira de reflorestamento, coladas em lâminas e tratadas para maior durabilidade. O uso da MLC permitiu vencer grandes vãos com leveza e precisão técnica, criando uma cobertura que parece flutuar sobre o espaço, apoiando-se apenas pontualmente nos volumes laterais. Diferentemente da madeira maciça, o MLC possibilita a execução de estruturas de grande esbeltez e resistência, com excelente desempenho estrutural e alto índice de sustentabilidade.
Além do valor técnico e ambiental, a presença da madeira como elemento principal da cobertura imprime identidade ao projeto. As vigas expostas, em conjunto com o forro de madeira, criam uma atmosfera acolhedora e ressaltam a direção longitudinal do terreno, conduzindo o olhar do visitante desde a entrada até a paisagem ao fundo.
A transparência frontal e posterior dessa área social permite que, desde a porta de entrada, o visitante já tenha a visão completa do fundo do terreno, reforçando a conexão entre a arquitetura e o entorno. Um pequeno jardim interno atua como elemento de transição entre os ambientes e aproxima o verde da vivência cotidiana.
A área gourmet se estende a partir da sala, abrigando churrasqueira e estar coberto, com áreas de sol e sombra que se abrem para uma grande piscina. O terreno em declive possibilitou a criação de um pavimento inferior parcialmente oculto, onde estão localizados os ambientes técnicos e uma brinquedoteca que se abre para um gramado, um espaço dedicado ao lazer das crianças, com brinquedos e possibilidade de uso como campinho.
A Casa da Grama é, portanto, uma síntese entre técnica, materialidade e paisagem, um abrigo generoso e fluido que valoriza a experiência do espaço em sua relação mais essencial: aquela entre o habitante e o terreno.









